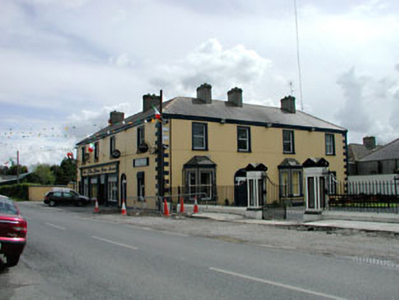Survey Data
Reg No
11900804
Rating
Regional
Categories of Special Interest
Architectural, Artistic, Historical, Social
Original Use
House
In Use As
House
Date
1820 - 1860
Coordinates
270478, 232772
Date Recorded
04/10/2002
Date Updated
--/--/--
Description
Detached four-bay two-storey house, c.1840, on an L-shaped plan retaining early fenestration with single-bay two-storey side elevation to north-west and three-bay two-storey return to south-west having pair of single-bay single-storey canted bay windows. Renovated, c.1880, with timber pubfront inserted to left ground floor. Hipped roof on an L-shaped plan with slate. Clay ridge tiles. Rendered chimney stacks. Timber eaves. Cast-iron rainwater goods. Rendered walls. Painted. Rendered quoins to corners. Square-headed window openings (including to canted bay windows). Stone sills. Moulded rendered surrounds. 1/1 timber sash windows. Round-headed door opening to front (north-east) elevation. Timber doorcase with decorative consoles. Timber panelled door. Overlight. Elliptical-headed door opening to return to south-west. Timber doorcase with decorative consoles. Timber panelled door. Overlight. Timber pubfront, c.1880, to left ground floor with panelled pilasters, fixed-pane timber display windows (some in tripartite arrangement) and timber panelled double doors having fascia over with raised lettering and moulded cornice. Road fronted. Tarmacadam verge along front (north-east) elevation. Tarmacadam carpark to north. Gateway, c.1880, to north comprising pair of rendered panelled piers with chamfered corners and profiled capping having wrought iron double gates and sections of flanking wrought iron railings on plinth wall with spear-head finials and rendered panelled outer pier to north.
Appraisal
The Turn Inn is a fine and imposing mid nineteenth-century middle-size house that has been well maintained to retain much of its original form and character. Renovated in the late nineteenth century to accommodate a part commercial use, the presence of the pubfront emphasises the social and historic significance of the house, representing an early surviving commercial venture in the locality – the pubfront, which alludes to the true traditional Irish model, is also of considerable artistic merit. The house retains many important early or original salient features and materials, including timber sash fenestration, timber fittings to the door openings, and a slate roof having cast-iron rainwater goods – the retention of such features serves to suggest that the interior may also incorporate early or original fittings of significance. The house is attractively set fronting on to the road and is a prominent landmark in the locality, effectively demarcating the north boundary of the village. Complementing the house is the fine gateway to north, the rendered piers of which attest to the quality of craftsmanship traditionally practised in the area, while the gates and railings are important examples of early surviving wrought iron work.

