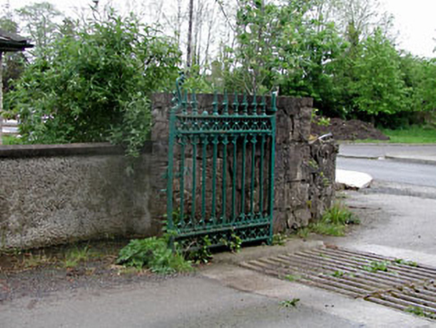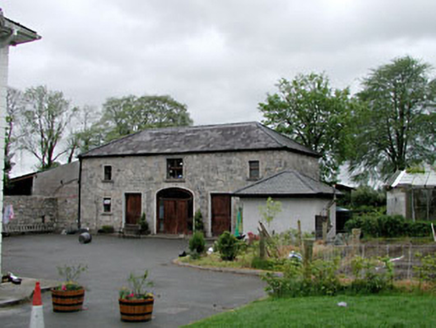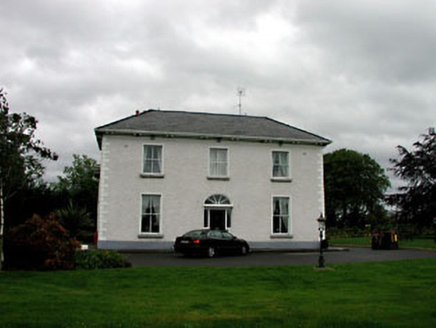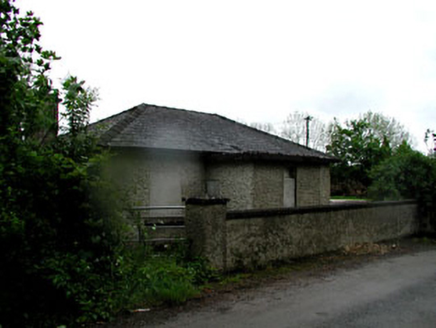Survey Data
Reg No
11900805
Rating
Regional
Categories of Special Interest
Architectural, Artistic, Historical, Social
Original Use
House
In Use As
House
Date
1840 - 1880
Coordinates
270499, 233067
Date Recorded
--/--/--
Date Updated
--/--/--
Description
Detached three-bay two-storey house, c.1860, on a symmetrical plan retaining early aspect with round-headed door opening to centre. Extended, c.1880, comprising three-bay two-storey lower parallel range to rear to north with three-bay two-storey side elevations to east and to west having single-bay two-storey canted bay windows. Hipped roofs with slate (half-octagonal to canted bay windows). Clay ridge tiles. Rendered chimney stacks. Overhanging timber eaves on shallow paired brackets. Replacement uPVC rainwater goods, c.1995. Roughcast walls. Unpainted. Rendered dressings including quoins to corners and band to eaves. Square-headed window openings (including to canted bay window; tripartite window opening to side elevation to west; round-headed window opening to centre first floor to rear elevation to north). Stone sills. Rendered surrounds. 2/2 timber sash windows (1/1 timber sash window to tripartite arrangement to side elevation to west with 1/1 sidelights; multi-pane timber sash window to round-headed opening). Round-headed door opening. Timber doorcase. Timber panelled door. Sidelights. Spoked fanlight. Square-headed door opening to rear elevation to north. Rendered surround. Glazed timber panelled door. Set back from road in own grounds. Tarmacadam forecourt to front. Landscaped grounds to site. Detached three-bay two-storey rubble stone outbuilding, c.1860, to north with shallow segmental-headed integral carriageway. Extensively renovated, c.1990, possibly with some openings remodelled. Hipped roof with slate. Clay ridge tiles. Cast-iron rainwater goods on eaves course. Random rubble stone walls. Repointed, c.1990. Square-headed window openings (some possibly remodelled, c.1990). Stone sills. Rendered surrounds. Replacement timber casement windows, c.1990. Square-headed door openings (some possibly additional, c.1990). Rendered surrounds. Replacement timber panelled doors, c.1990. Shallow segmental-headed integral carriageway. Rendered surround. Replacement timber panelled double doors, c.1990, with sidelights and overlight. Detached three-bay single-storey gate lodge, c.1880, to west with single-bay single-storey flat-roofed projecting porch to centre. Now disused with openings blocked-up. Hipped roof with slate. Clay ridge tiles. Rendered chimney stack. Cast-iron rainwater goods on eaves course. Flat-roofed to porch. Materials not discerned. Timber eaves. Roughcast walls. Unpainted. Square-headed window openings. Stone sills. Now blocked-up and rendered over. Square-headed door opening. Now blocked-up and rendered over. Gateway, c.1860, to west comprising pair of squared rubble stone piers with decorative cast-iron double gates having quatrefoil and stylised acanthus motifs, and spear-headed finials.
Appraisal
Derrinturn House is a fine and attractive middle-size house of two periods that has been well maintained to present an early aspect. Originally a simple, modest-scale block composed of graceful proportions on a symmetrical plan, the additional range to rear (north) is somewhat more eclectic in appearance and is of interest, representing the evolution of the house in response to the changing needs of the inhabitants. The resulting scale of the building suggests that the house was built by a patron of considerable status in the locality, and it is therefore of some social and historic interest. The house retains many important early or original salient features and materials, including timber sash fenestration and slate roofs. The preservation of an early external aspect serves to suggest that the interior may also retain original features and fittings of significance. The house is complemented by an attractive range of ancillary structures, including a substantial outbuilding to north that, although comprehensively remodelled in the late twentieth century, is of interest, alluding to the various activities traditionally undertaken in the running of a working estate. The gate lodge, although in poor repair, forms a neat group with the gateway to west, the gates of which are of artistic merit as a fine example of early surviving decorative cast-iron work.







