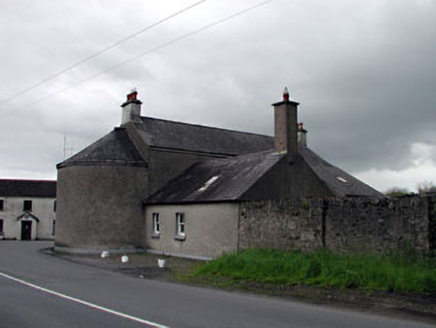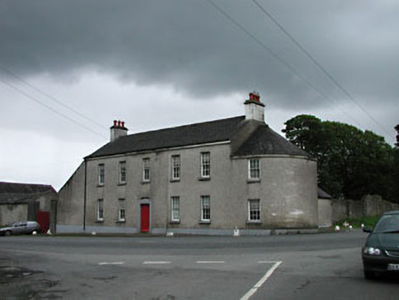Survey Data
Reg No
11900807
Rating
Regional
Categories of Special Interest
Architectural, Historical, Social
Original Use
House
In Use As
House
Date
1780 - 1820
Coordinates
269025, 234433
Date Recorded
04/10/2002
Date Updated
--/--/--
Description
Detached five-bay two-storey house, c.1800, on a corner site retaining early aspect with single-bay single-storey lean-to end bay to east gable end, single-bay two-storey lower bowed end bay to west gable end, two-bay single-storey return with attic to south-west and single-bay single-storey leant-to return to rear to south-east. Gable-ended roof with slate (lean-to to end bay to east and to return to south-east; half-conical to bowed end bay to west; gable-ended to return to south-west). Clay ridge tiles. Roughcast chimney stacks. Square rooflights to returns. Cast-iron rainwater goods. Roughcast walls. Unpainted. Rendered eaves band. Square-headed window openings. Stone sills. Early 6/6 timber sash windows. Shallow segmental-headed door opening. Rendered architrave. Timber panelled door with bolection mouldings. Overlight. Street fronted on a corner site. Courtyard to east with roughcast boundary wall having rendered piers and timber gates. Detached three-bay two-storey outbuilding, c.1800, to east on an L-shaped plan retaining early aspect with single-bay single-storey projecting end bay to left. Gable-ended roofs on an L-shaped plan with slate. Clay ridge tiles. Remains of cast-iron rainwater goods on eaves course. Roughcast walls. Unpainted. Square-headed openings. Stone sills. Timber fittings.
Appraisal
This house is a fine, substantial, Classically-proportioned house that retains much of its original character, materials and fittings. The front (north) elevation is a commanding feature on the roadside and dominates the small village of Carbury. The scale of the building and the refined nature of the detailing and materials suggests that this was once the residence of a patron of considerable status in the locality - it is therefore of some social and historic significance. The retention of early features, including fenestration, door fittings, a slate roof and so on, suggests that an early interior may also survive intact. Taken together with the outbuilding to east, the structures form a compact and attractive urban piece that contributes much to the character of the locality.



