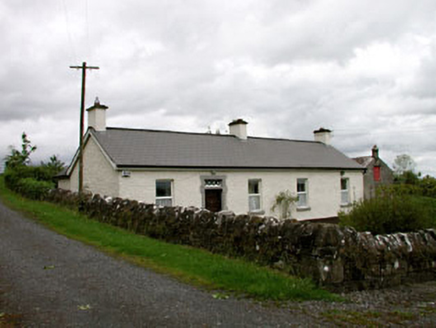Survey Data
Reg No
11900808
Rating
Regional
Categories of Special Interest
Architectural, Historical, Social
Original Use
House
In Use As
House
Date
1780 - 1820
Coordinates
268892, 234695
Date Recorded
--/--/--
Date Updated
--/--/--
Description
Detached five-bay single-storey cottage, c.1800, possibly original three-bay. Extended, c.1980, comprising three-bay single-storey return to rear to north. Reroofed and refenestrated, c.1990. Gable-ended roofs. Replacement artificial slate, c.1990. Concrete ridge tiles. Rendered chimney stacks. Timber eaves. Replacement uPVC rainwater goods, c.1990. Roughcast walls. Painted. Square-headed window openings. Stone sills (concrete to additional ranges). Replacement uPVC casement windows, c.1990. Square-headed door opening. Cut-limestone block-and-start surround. Replacement timber panelled door, c.1990. Overlight with lattice mullions. Set back from line of road perpendicular to road. Rubble stone boundary wall to site.
Appraisal
This cottage is an attractive simple, long, low, single-storey range that appears to be of some age, as indicated by the simple proportions of the original block. Although considerably altered in the late twentieth century, leading to the loss of some of the original form and much of the original fabric, the cottage retains an important cut-stone doorcase – the re-instatement of traditional materials to the remainder might restore a more accurate representation of the original appearance of the building. The cottage is of some social and historic interest, representing an early component of the development of the village of Carbury. The cottage is also of considerable interest for its contribution to the streetscape of the village – the cottage demarcates the north end of the village, while terminating the vista from the church located on the opposite side of the road.

