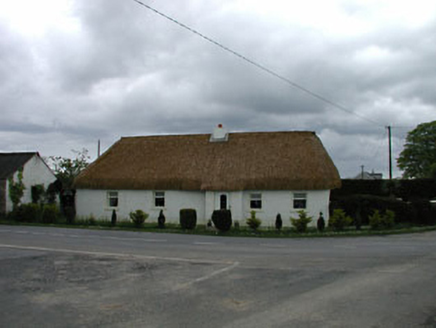Survey Data
Reg No
11900811
Rating
Regional
Categories of Special Interest
Architectural, Social
Original Use
House
In Use As
House
Date
1700 - 1837
Coordinates
271120, 235819
Date Recorded
04/10/2002
Date Updated
--/--/--
Description
Detached five-bay single-storey lobby entry thatched house, extant 1837, on a rectangular plan with single-bay single-storey off-central windbreak. Renovated, ----. Hipped oat straw thatch roof, rope twist ridge with paired exposed stretchers having exposed scallops, cement rendered dwarf chimney stack, and blind stretchers to eaves having blind scallops. Roughcast walls on rendered plinth. Square-headed off-central door opening with concealed dressings framing replacement glazed uPVC panelled door. Square-headed window openings with concrete or rendered sills, and concealed dressings framing replacement uPVC casement windows. Road fronted on a corner site.
Appraisal
A house identified as an integral component of the vernacular heritage of County Kildare by such attributes as the rectilinear lobby entry plan form off-centred on a characteristic windbreak; the construction in unrefined local materials displaying a feint battered silhouette with sections of "daub" or mud suggested by an entry in the "House and Building Return" Form of the National Census (NA 1901; NA 1911); the disproportionate bias of solid to void in the massing; and the high pitched roof showing an oat straw thatch finish.

