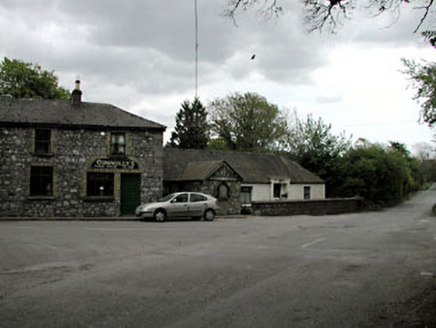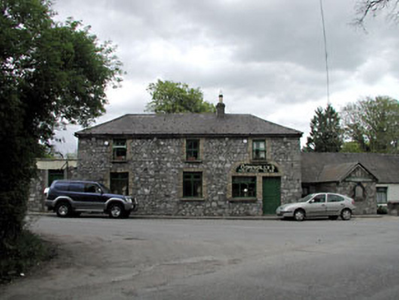Survey Data
Reg No
11900901
Rating
Regional
Categories of Special Interest
Architectural, Historical, Social
Original Use
House
In Use As
House
Date
1810 - 1815
Coordinates
282689, 234137
Date Recorded
07/10/2002
Date Updated
--/--/--
Description
Attached three-bay two-storey rubble stone house, dated 1812. Renovated, c.1850, with openings remodelled to right ground floor to accommodate commercial use. Extensively renovated, c.1995. Hipped roof with slate. Clay ridge tiles. Rendered chimney stack. Cast-iron rainwater goods on eaves course. Random squared rubble stone walls (possibly originally rendered). Squared rubble stone quoins to corners. Square-headed window openings (remodelled, c.1850, to right ground floor). Stone sills. Yellow brick surrounds (with elliptical relieving arch over openings to right ground floor). Replacement timber casement windows, c.1995. Square-headed door opening. Yellow brick surround. Replacement timber panelled door. Road fronted on crossroads. Concrete footpath to front. Attached five-bay single-storey cottage, dated 1812, to right (south) originally thatched with single-bay single-storey gabled projecting porch to front. Reroofed and refenestrated, c.1980. Gable-ended roof (gabled to porch). Replacement corrugated-iron. Iron ridge tiles. Timber bargeboards to porch. Cast-iron rainwater goods on eaves course. Roughcast walls. Painted. Rubble stone walls to porch. Cut-stone date stone/plaque. Square-headed window openings. Stone sills. Replacement timber casement windows, c.1980.
Appraisal
Connolly’s is a fine and attractive middle-size house that appears to retain some of its original form and character. The house is of social interest for its connections with Donadea Demesne, and is one of a number of buildings in the immediate locality that were patronised by that estate. Remodelled in the mid nineteenth century to accommodate a commercial use, the house is of some historic significance, representing an early surviving commercial venture in the locality. Extensively renovated in the late twentieth century, the house retains little of its original features and materials, although the replacement fenestration is somewhat in keeping with the original integrity of the design. Possibly originally rendered, the exposed stone work is a distinguishing feature of the house, although prolonged exposure to the elements may prove damaging to the fabric of the walls in the long term. The attached range to right (south) is also of considerable social and historic significance, representing an important surviving component of the vernacular tradition in County Kildare. Originally thatched, the use of corrugated-iron as a replacement material to the roof is considered a vernacular practise. The house and attached cottage are an important component of the architectural heritage of Ballagh, dominating the crossroads in the centre of the village, thereby enabling viewing from a number of vantage points along the surrounding roads.



