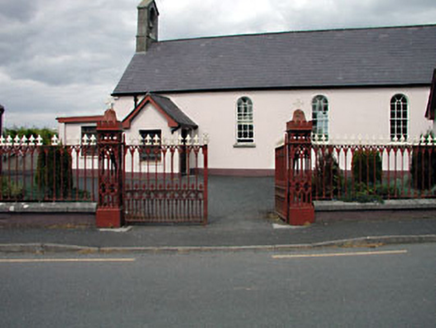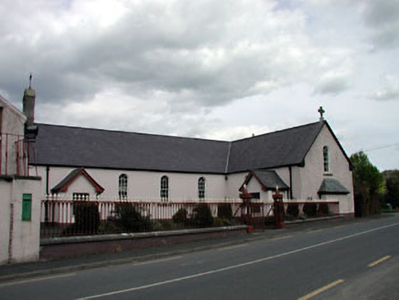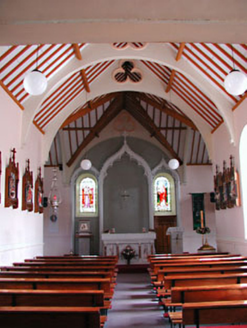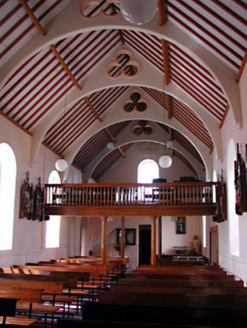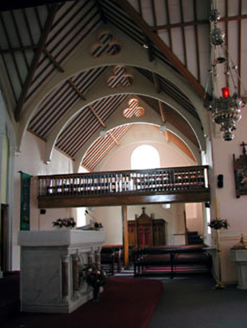Survey Data
Reg No
11900902
Rating
Regional
Categories of Special Interest
Architectural, Artistic, Historical, Social, Technical
Original Use
Church/chapel
In Use As
Church/chapel
Date
1820 - 1860
Coordinates
282268, 231803
Date Recorded
--/--/--
Date Updated
--/--/--
Description
Detached five-bay double-height Catholic church, c.1840, on an L-shaped plan comprising four-bay double-height nave with round-headed openings, single-bay single-storey gabled projecting porch, bellcote to west gable end and two-bay transept to south-east having single-bay single-storey gabled projecting porch. Extended, c.1970, comprising single-bay single-storey flat-roofed bay to west. Gable-ended and gabled roofs with slate. Clay ridge tiles. Cut-stone bellcote to apex to west. Cross finials to gables. Timber eaves. Cast-iron rainwater goods. Flat-roof to additional bay. Bitumen felt. Nap rendered walls. Painted. Round-headed window openings (paired to east gable end). Stone sills. Early 6/6 timber sash windows with fanlight heads (stained glass to east gable end). Square-headed openings to porch and to additional bay. Stone sills (concrete to additional bay). Timber casement leaded windows. Timber panelled doors. Full-height interior open into roof. Timber gallery to first floor to west and to transept. Hindu Gothic style plasterwork reredos to altar with marble altar fittings. Exposed timber roof construction with trefoil motif to arches. Set back from road in own grounds. Forecourt to front (south). Gateway to front comprising pair of open work cast-iron piers having cusped pointed arch motif, quatrefoils and crenellated capping and section of cast-iron railings with fleur-de-lis finials.
Appraisal
Saint Benignus's Catholic church is a fine, early post-Emancipation Catholic church that is composed on a simple plan with simple elevations. The church retains much of its original aspect and many original features and materials remain in situ, including early fenestration, and slate roofs having cast-iron rainwater goods. Later alterations do not impair the early quality of the building. Despite an overall simple quality, the church is enlivened with a number of subtle decorative devices, such as the 'fanlight' feature to the window openings and the bellcote to gable. The interior of the church is also of interest and the exposed construction of the roof is of particular technical/engineering noteworthiness; meanwhile the decorative plasterwork to the altar is of notable artistic importance. Set in the core of the village the social and historic importance of the church rests in its role as the ecclesiastical centre for the Catholic population of Staplestown. The church also forms a neat group with the adjacent school (11900903/KD-09-03). Supplementary details, most notably the ornate railings that contrast with the simplicity of the building, are of considerable artistic merit.
