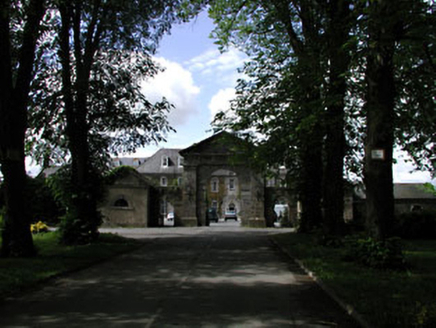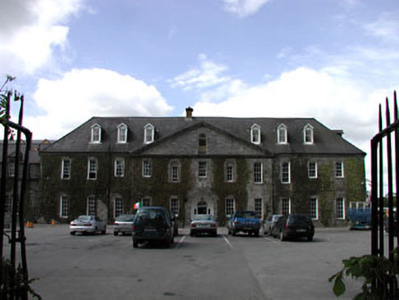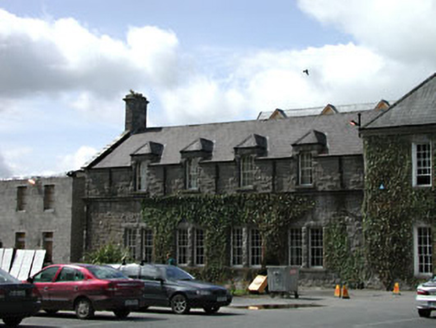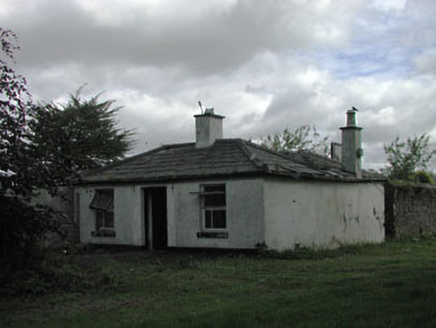Survey Data
Reg No
11901104
Rating
Regional
Categories of Special Interest
Architectural, Artistic, Historical, Social
Previous Name
Celbridge Charter School
Original Use
Charter school
In Use As
Hotel
Date
1730 - 1740
Coordinates
296159, 232559
Date Recorded
27/06/2002
Date Updated
--/--/--
Description
Detached eleven-bay two-storey charter school with dormer attic, built 1732-7, on a U-shaped plan centred on five-bay two-storey pedimented breakfront; five-bay two-storey side elevations. Occupied, 1901; 1911. Closed, 1973. Adapted to alternative use, 1980. Undergoing renovation, 2002. Hipped slate roof on a U-shaped plan including gablets to window openings to dormer attic centred on pitched (gabled) slate roof (breakfront), clay ridge tiles, and cast-iron rainwater goods on ogee-detailed cut-limestone cornice retaining cast-iron downpipes. Part creeper- or ivy-covered walls with cut- or hammered limestone flush quoins to corners including cut- or hammered limestone flush quoins to corners (breakfront) supporting ogee-detailed cut-limestone pediment. Round-headed central opening with cut-limestone blocked surround centred on cut-limestone keystone. Segmental-headed door opening with limestone flagged threshold, and doorcase with panelled pilasters framing timber panelled door having fanlight. Square-headed flanking window openings with cut-limestone sills, and cut-limestone lintels framing six-over-six timber sash windows. Pair of square-headed central window openings in round-headed recesses (first floor) with cut-limestone sills, and cut-limestone monolithic surrounds centred on keystones framing four-over-four timber sash windows. Remodelled square-headed window openings (ground floor) with cut-limestone sills, and cut-limestone lintels framing nine-over-six timber sash windows without horns. Square-headed window openings (first floor) with cut-limestone sills, and cut-limestone lintels framing six-over-six or nine-over-six timber sash windows. Set in relandscaped grounds.
Appraisal
A charter school erected to designs by Thomas Burgh (1670-1730) representing an important component of the early eighteenth-century built heritage of County Kildare with the architectural value of the composition, one fulfilling a provision in the will of William "Speaker" Conolly (1662-1729) of Castletown for 'a convenient building...for the reception of forty orphans or other poor children', confirmed by such attributes as the symmetrical footprint centred on a pedimented breakfront; the robust doorcase demonstrating good quality workmanship in a silver-grey limestone; the diminishing in scale of the openings on each floor producing a graduated visual impression; and the miniature gablets embellishing a high pitched roof shorn of the stout chimneys captured in a photograph by Robert French (1841-1917).







