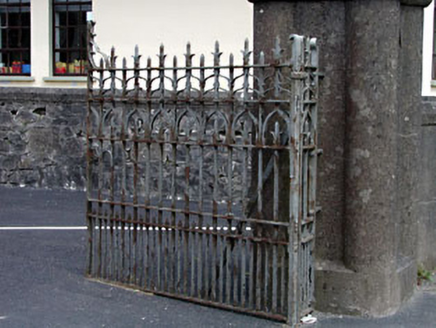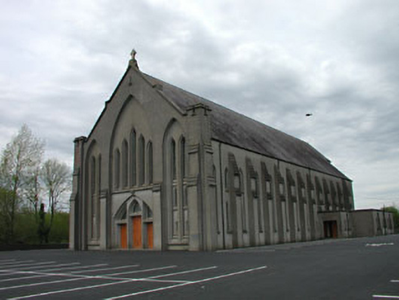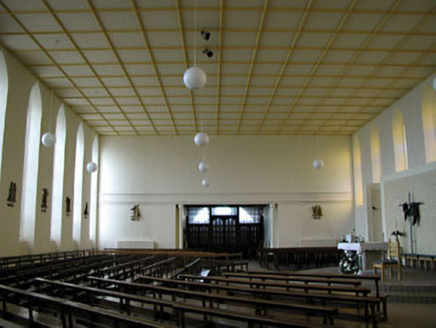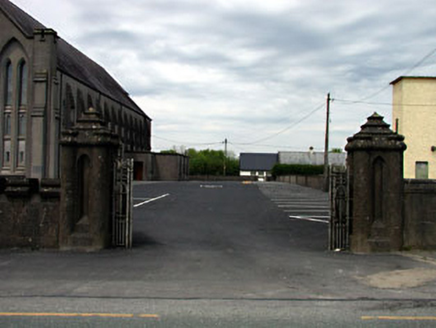Survey Data
Reg No
11901301
Rating
Regional
Categories of Special Interest
Architectural, Artistic, Social
Original Use
Church/chapel
In Use As
Church/chapel
Date
1950 - 1955
Coordinates
275727, 226544
Date Recorded
27/06/2002
Date Updated
--/--/--
Description
Detached fourteen-bay double-height Gothic-style Catholic church, dated 1952, with lancet-arch openings, three-bay single-storey flat-roofed sacristy projection to north-east, single-bay double-height advanced chancel to north and tripartite arrangement to entrance bay to south. Gable-ended (gable-fronted) roof with fibre-cement slate. Concrete ridge tiles. Concrete coping to gables. Finial to apex to south. Iron rainwater goods on eaves course. Flat-roofed to sacristy projection. Materials not discerned. Cement rendered walls. Unpainted. Shallow stepped buttresses to east and to west. Lancet window openings (five-light and paired over entrance to south in lancet relieving arches). Concrete sills. Fixed-pane stained glass windows. Square-headed door opening in tripartite arrangement with pointed-arch relieving arch over. Timber doors. Double-height interior. Flat plaster ceiling. Set back from road in own grounds. Tarmacadam carpark to site.
Appraisal
The Catholic Church of the Immaculate Conception is a good example of mid twentieth-century, pre-Second Vatican Council ecclesiastical architecture that blended a traditional Gothic style and single-cell 'barn-style' plan with elements of pre-Vatican II Modernism. The church is composed on a simple plan with pared-down regular elevations, with the exception of the south front that is comparatively more ornate. The plain setting serves to emphasise the monumentality and presence of the building. The gateway, possibly salvaged from an earlier church on the site, is of some artistic merit.







