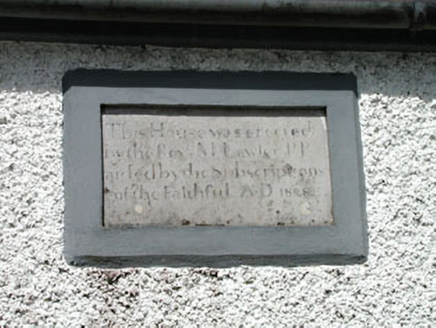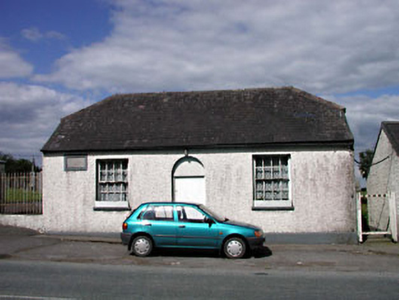Survey Data
Reg No
11901810
Rating
Regional
Categories of Special Interest
Architectural, Historical, Social
Original Use
House
In Use As
House
Date
1825 - 1830
Coordinates
276161, 217770
Date Recorded
21/10/2002
Date Updated
--/--/--
Description
Detached three-bay single-storey cottage, dated 1828, retaining early aspect. Hipped gabled roof with slate. Clay ridge tiles. Rendered chimney stack. Cast-iron rainwater goods on eaves course. Roughcast walls. Painted. Cut-stone date stone/plaque. Square-headed window openings. Stone sills. 8/8 timber sash windows. Square-headed door opening in round-headed recessed panel. Tongue-and-groove timber panelled door. Road fronted. Concrete footpath to front.
Appraisal
This cottage is an attractive small-scale building composed on a symmetrical plan and with little superfluous detailing - the building relies on a simple relieving arch and the rhythm of fenestration for visual effect. The lack of ornamentation alludes to the fact that the house was built from donations made by parishioners and on donated land - this is of considerable social and historic importance and indicates an early example of charitable community aid. Many early or original features and materials remain intact, including the small-pane timber windows, a simple timber panelled door, and a slate roof. The house is an attractive addition to the village and forms a pleasant feature in the locality, continuing the street and roof lines of the built environment - it is also part of an integral group of ecclesiastical structures, being located on a corner of the burial ground belonging to the adjacent Catholic church (not included in survey).



