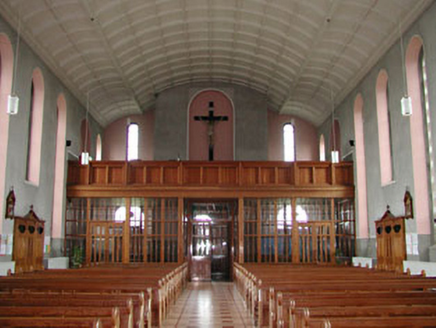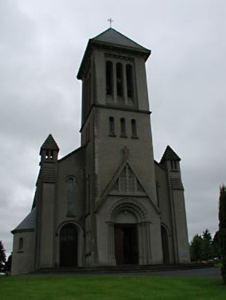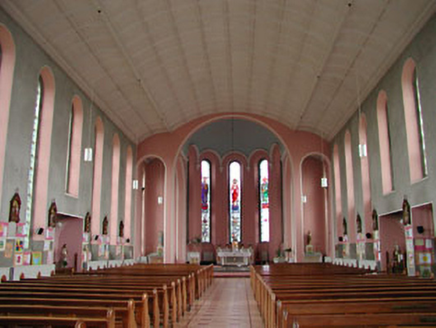Survey Data
Reg No
11901816
Rating
Regional
Categories of Special Interest
Architectural, Artistic, Social, Technical
Original Use
Church/chapel
In Use As
Church/chapel
Date
1955 - 1965
Coordinates
284776, 221701
Date Recorded
21/10/2002
Date Updated
--/--/--
Description
Detached twelve-bay double-height Hiberno Romanesque-style Catholic Church, dated 1958; built 1958-60; opened 1960, with round-headed openings, single-bay single-storey bowed chapel projections to east and to west, eight-bay single-storey flat-roofed sacristy projection to north-east with gabled advanced entrance bays, single-bay double-height bowed apse to north gable end and single-bay four-stage entrance tower to south gable end on a square plan having gabled doorcase. Gable-ended roof with slate (half-conical to chapels and to apse; pyramidal to tower on rendered corbels). Concrete ridge tiles. Cast-iron rainwater goods on rendered eaves band. Flat-roof to sacristy projection. Bitumen felt. Rendered walls. Unpainted. Rendered piers along east and west elevations. Square buttressed piers to corners with apertures to top and pyramidal concrete capping. Concrete coping to sacristy projection (and to gables to advanced entrance bays). Round-headed window openings. Concrete sills (sill course to upper stage to tower). Fixed-pane windows. Square-headed door opening to tower. Rendered doorcase comprising Hiberno Romanesque surround with gable over. Round-headed flanking door openings. Rendered hood mouldings over. Timber panelled double doors (overlights to flanking door openings). Full-height interior. Tiled floor. Timber pews. Glazed timber panelled internal porch to south with timber panelled choir gallery over to first floor. Scalloped barrel-vaulted 'coffered' ceiling. Round arch to chancel (with flanking arches to side chapels). Marble altar furniture. Continuous hood moulding over openings to apse. Set back from road in own grounds. Lawns and landscaped grounds to sides and to rear.
Appraisal
The Catholic Church of the Our Lady and Saint Joseph is a fine and monumental mid twentieth-century church that is located on a prominent site on an incline to the north of Carragh village. The church is of considerable social interest, forming the ecclesiastical centre of the area, and this is noted in the tall entrance tower that signals the church in the skyline from far around. Although of recent vintage, the church alludes to traditional forms and juxtaposes them with up-to-date materials, including the concrete that is used throughout the construction. While composed on a relatively simple plan, the exterior of the church is treated as an ornamental exercise and this is most evident on the entrance tower that includes a fine rendered doorcase. The dispersion of openings with intermittent rendered piers adds a rhythmic quality to the long walls of the nave. The church retains much of its original appearance and character, and many of the original materials survive intact. The survival of a complete interior is especially of interest and at Carragh this comprises a light and airy scheme, which is in contrast to the almost overbearing external expression of the entrance front - some fittings re of artistic merit, while the construction of the roof is of some technical significance.





