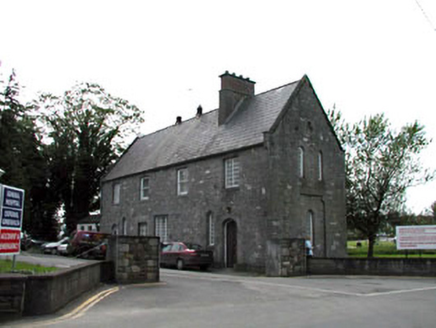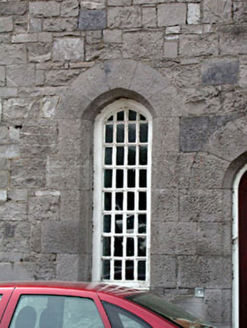Survey Data
Reg No
11901908
Rating
Regional
Categories of Special Interest
Architectural, Historical, Social
Previous Name
Naas Union Workhouse
Original Use
Workhouse
In Use As
Office
Date
1835 - 1845
Coordinates
289446, 218728
Date Recorded
21/10/2002
Date Updated
--/--/--
Description
Detached four-bay two-storey limestone built Gothic-style lodge, built 1840-1, retaining original aspect. Now in use as offices. Gable-ended roof with slate. Clay ridge tiles. Rendered chimney stack. Pair of roof vents to apex. Cut-stone coping to gables. Cast-iron rainwater goods on eaves course. Snecked rock-faced limestone walls. Dressed stone quoins to corners. Square-headed and pointed-arch window openings (one in shouldered recessed niche to north-east gable end). Dressed stone sills. Dressed stone block-and-start surrounds. 1/1 timber sash windows (to square-headed openings). Multi-pane fixed pane windows (to pointed-arch openings). Trefoil to gable to north-east gable end. Pointed-arch door opening. Dressed stone block-and-start surround. Tongue-and-groove timber panelled door. Set back from road at entrance to hospital complex. Tarmacadam drive along south-east elevation.
Appraisal
This lodge, an attractive small-scale composition in the Gothic style, is the best surviving element of the Naas Union Workhouse complex designed by George Wilkinson. The primary (south-east) elevation comprises an irregular arrangement of openings, which adds a pleasing visual and rhythmic effect to the entrance of the complex. The block is built of fine materials, including limestone, and reveals good quality stone masonry. Many of the early features and materials remain intact, including the early fenestration, which serves to provide an accurate representation of the appearance of the remainder of the original hospital. As such it is of some historical value. The building is prominently located just off the side of the road and is an attractive feature in the locality.



