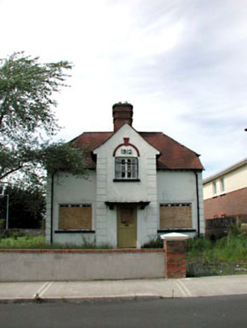Survey Data
Reg No
11901909
Rating
Regional
Categories of Special Interest
Architectural, Historical, Social
Original Use
House
Date
1910 - 1915
Coordinates
289953, 218571
Date Recorded
21/10/2002
Date Updated
--/--/--
Description
Detached three-bay single-storey house with half-dormer attic, dated 1912, with single-bay two-storey gabled projecting entrance bay to centre. Extended, c.1965, comprising single-bay single-storey flat-roofed return to rear to north with single-bay single-storey box bay window to west. Now disused. Hipped gabled roof with red clay tiles (gabled to entrance bay). Red clay ridge tiles. Red brick chimney stack. Overhanging timber eaves. Cast-iron rainwater goods on timber brackets. Flat-roof to return. Bitumen felt. Hipped to box bay window. Artificial slate. Rendered walls. Painted. Raised rendered quoin strips to corners. Rendered date stone to entrance bay with raised figures. Square-headed window openings (including to box bay window). Stone sills. Moulded rendered architraves. Moulded rendered hood moulding and keystone to window opening to first floor entrance bay. Timber casement windows (paired to entrance bay; tripartite to flanking bays) (now mostly boarded up). Square-headed door opening. Concrete canopy over on modillion consoles. Glazed timber panelled door. Set back from road in own part overgrown grounds.
Appraisal
Ballycane House is an attractive modest-size Edwardian house that, although in poor repair, retains some of its original materials, including early fenestration to the entrance (south) front. The entrance (south) front is dominated by the projecting entrance bay (furnished with a date stone), and this feature is continued into the roof space by the unusually stout red brick chimney stack. The house is of some social and historic significance, representing the continued development of the outskirts to Naas in the early twentieth century, and remains an attractive focal point from the road side.

