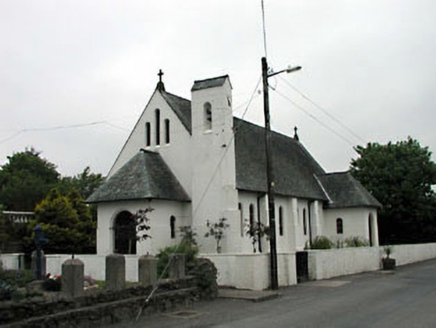Survey Data
Reg No
11902005
Rating
Regional
Categories of Special Interest
Architectural, Artistic, Historical, Social, Technical
Original Use
Church/chapel
In Use As
Church/chapel
Date
1930 - 1940
Coordinates
298740, 221613
Date Recorded
22/10/2002
Date Updated
--/--/--
Description
Detached six-bay double-height Catholic church, built 1934-5; dedicated 1935, on a rectangular plan comprising five-bay double-height nave opening into single-bay double-height chancel (east); single-bay single-storey projecting porch to entrance (west) front. Pitched slate roofs; hipped slate roof (porch), clay or terracotta ridge tiles with Cross finials to apexes, and cast-iron rainwater goods on overhanging timber boarded eaves retaining cast-iron downpipes. Rendered battered walls on rendered plinth with rendered stepped buttresses including rendered diagonal stepped buttresses to corners (west). Paired round-headed window openings with concealed dressings having stepped reveals framing timber casement fittings. Grouped square-headed window openings (east) with concealed dressings having stepped reveals framing fixed-pane timber fittings. Round-headed door opening (west) with concealed dressings having stepped reveals framing timber boarded double doors. Round-headed "Trinity Window" (gable) with concealed dressings having stepped reveals framing fixed-pane timber fittings. Interior including vestibule (west); full-height interior open into roof with central aisle between timber pews, paired timber stations, exposed scissor truss timber roof construction on beaded corbels with wind braced rafters to timber boarded ceiling, and carpeted stepped dais to sanctuary (east) with round-headed chancel arch framing timber altar. Set in landscaped grounds with roughcast boundary wall to perimeter having concrete coping.
Appraisal
A church erected to designs by John Joseph Robinson (1887-1965) of Dublin (The Irish Times 19th August 1935, 2) representing an important component of the early twentieth-century ecclesiastical heritage of County Kildare with the architectural value of the composition confirmed by such attributes as the rectilinear plan form, aligned along a liturgically-correct axis; the feint battered silhouette; the slender profile of the coupled openings underpinning a restrained Romanesque theme '[following] the Irish tradition as far as modern conditions and material will permit' (ibid., 2); and the high pitched roof showing a multi-toned rough cut small slate finish. Having been well maintained, the form and massing survive intact together with substantial quantities of the original fabric, both to the exterior and to the interior where an exposed timber roof construction pinpoints the engineering or technical dexterity of a church making a pleasing visual statement in a semi-rural street scene.

