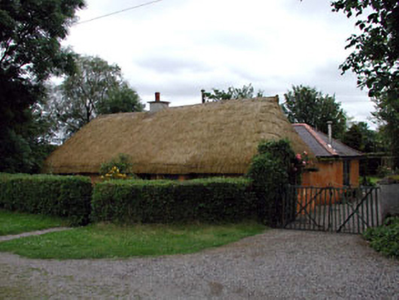Survey Data
Reg No
11902112
Rating
Regional
Categories of Special Interest
Architectural, Social
Original Use
House
In Use As
House
Date
1780 - 1837
Coordinates
264787, 215220
Date Recorded
31/10/2002
Date Updated
--/--/--
Description
Detached four-bay single-storey lobby entry thatched house, extant 1837, on a rectangular plan with single-bay single-storey windbreak. Renovated, 1998. Hipped oat straw thatch roof, rope twist ridge with paired exposed hazel stretchers having exposed scallops, roughcast chimney stack having concrete capping supporting terracotta pot, and exposed hazel stretchers to eaves having exposed scallops. Pigmented lime rendered or roughcast battered walls. Square-headed door opening with concealed dressings framing timber boarded door. Square-headed window openings with concealed dressings framing timber casement windows. Set back from line of towpath with hedge boundary to perimeter.
Appraisal
A house identified as an important component of the vernacular heritage of County Kildare by such attributes as the compact rectilinear lobby entry plan form; the construction in unrefined local materials displaying a pronounced battered silhouette with sections of "daub" or mud suggested by an entry in the "House and Building Return" Form of the National Census (NA 1901; NA 1911); the disproportionate bias of solid to void in the massing; and the high pitched roof showing a replenished oat straw thatch finish. Having been well maintained, the form and massing survive intact together with quantities of the original fabric, thus upholding the character or integrity of a house making a picturesque visual statement overlooking the Athy Branch of the Grand Canal.

