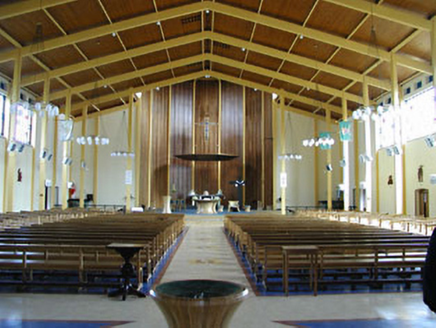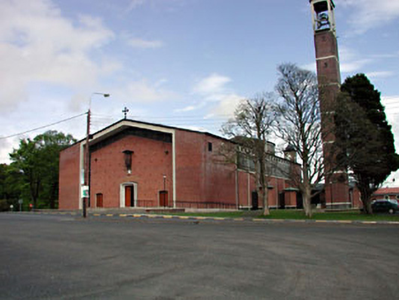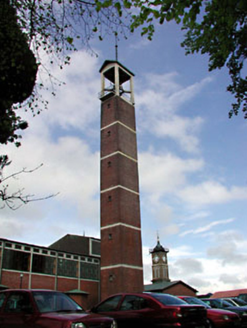Survey Data
Reg No
11902305
Rating
Regional
Categories of Special Interest
Architectural, Artistic, Social, Technical
Original Use
Church/chapel
In Use As
Church/chapel
Date
1955 - 1960
Coordinates
278380, 211415
Date Recorded
22/10/2002
Date Updated
--/--/--
Description
Detached eight-bay double-height red brick Catholic church, built 1958-9, with pair of single-bay single-storey chapels to north and to south elevations on polygonal plans, gabled lantern over chancel to east gable end, single-bay double-height polygonal apse to east, full-height recessed entrance bay to west gable end and single-bay six-stage tower to south-east on a square plan with belfry over. Gable-ended roof with copper sheeting (polygonal roofs to chapels). Concrete coping. Iron rainwater goods. Gabled roof to tower (covering not discernible). Cast-iron cross finial to apex. Red brick Flemish bond walls. Cut-stone/concrete dressings around recessed entrance bay to west gable end. Diamond recessed panels to recessed entrance bay to west gable end. Carved timber statue to centre. Cut-stone/concrete grid framework to north and to south elevations. Square-headed window openings to clere-storey to north and to south elevations (following angle of recessed entrance bay to west gable end). Fixed-pane stained glass windows. Shallow segmental-headed door openings. Cut-stone/concrete doorcase to centre with red brick head. Rendered reveals to flanking door openings. Diagonal tongue-and-groove timber panelled double doors. Square-headed openings to tower. Concrete sills. Timber fixed-pane windows. Full-height interior open into roof. Timber pews. Iron frame work to nave. Tongue-and-groove timber panelled gallery to first floor to west approached by spiral staircase. Exposed iron roof construction with timber panelling. Tongue-and-groove timber panelling to chancel lit by concealed clere-storey. Carved timber altar furniture. Sited in Curragh Camp complex set back from road in own grounds. Raised concrete flagged forecourt to front. Tarmacadam carpark to remainder of site.
Appraisal
Saint Brigid's Catholic Church is an important mid twentieth-century church that merges traditional forms with modern techniques. Built on the site of an earlier nineteenth century church, the current model was built using a similar 'barn-style' plan, without aisles, and presents a stern front (west) elevation to the viewer. The church is typified by solid wall masses that are nonetheless given visual incident in the pattern of the Flemish bond red brick work - the use of red brick is important in this design, both distinguishing the church as a modern piece through the sparsity of openings, whilst blending in with the red brick nineteenth-century building stock of the surrounding camp. The exterior of the church is dominated by the tall, slender tower to south-east that, like the fire station, is visible over the flat landscape from as far away as Newbridge and Kildare town. The interior of the church is highly important and reveals the construction technique behind the church. The iron frame work and exposed roof construction are of considerable technical and engineering merit, while features such as the stained glass windows are of artistic merit. The church is well maintained, in excellent condition and is arguably the centre piece of the Curragh Camp complex.





