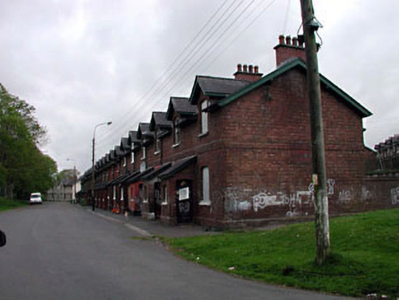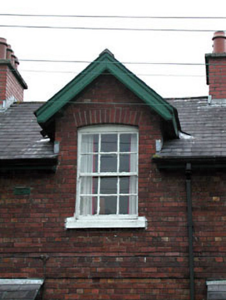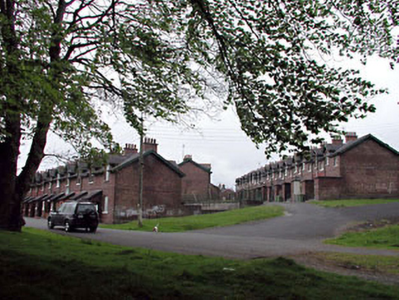Survey Data
Reg No
11902311
Rating
Regional
Categories of Special Interest
Architectural, Historical, Social
Original Use
Officer's house
In Use As
Officer's house
Date
1900 - 1910
Coordinates
279027, 211148
Date Recorded
16/10/2002
Date Updated
--/--/--
Description
Group of forty-eight terraced terraced single-bay single-storey married officers' houses with half-dormer attics, built 1904-5, on rectangular plans. Gable-ended continuous roof (gabled to dormer attic windows; lean-to to porches). Replacement artificial slate, c.1980. Concrete ridge tiles. Red brick chimney stacks. Cast-iron rainwater goods. Red brick walls. Segmental-headed window openings. Stone sills. 6/6 timber sash windows (2/2 timber sash windows to porches) with some replacement uPVC casement windows, c.1990-c.2000. Sited in Curragh Camp complex on the incline of a hill surrounded on three sides by mature woodland. Tarmacadam drives between each terrace.
Appraisal
These terraces illustrate the partial redevelopment of the Curragh Camp complex at the turn of the twentieth century. The primary elevation of each terrace, despite regularity, is enlivened by gabled dormer windows and porches. Built of fine, regular red brick work, most houses retain original fenestration although this is being systematically removed or boarded up as each unit becomes unoccupied.





