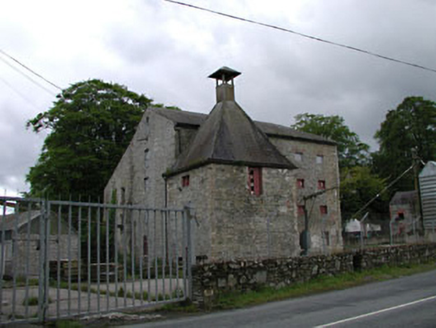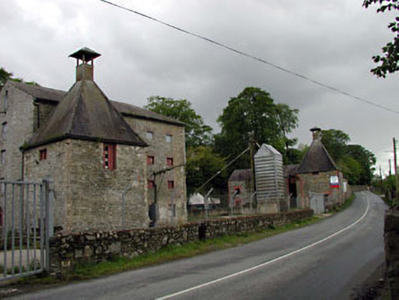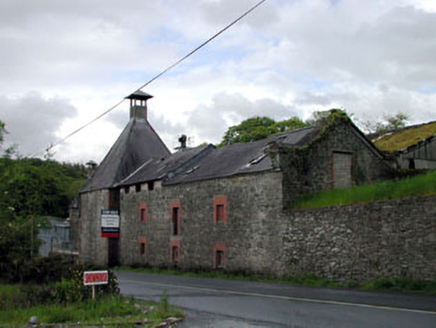Survey Data
Reg No
11902314
Rating
Regional
Categories of Special Interest
Architectural, Historical, Social
Original Use
Malt house
Date
1840 - 1880
Coordinates
282097, 212107
Date Recorded
31/10/2002
Date Updated
--/--/--
Description
Detached five-bay two-storey rubble stone building with attic, c.1860, on an L-shaped plan with single-bay two-storey side elevation to north, single-bay two-storey projecting block to east and two-bay two-storey lower return to rear to west. Now disused. Gable-ended roofs with slate (pyramidal to projecting block with open vent to apex). Clay ridge tiles. Square rooflights. Rendered coping to gables. Cast-iron rainwater goods on rendered eaves band. Rubble stone walls (chamfered corner to projecting block). Red brick dressings including quoins to corners. Square-headed window openings. Stone sills. Red brick block-and-start surrounds. Timber fittings. Set within own grounds about a courtyard with side (north) elevation fronting on to road. Detached six-bay four-storey rubble stone building with attic, c.1860, with single-bay three-storey projecting block to front and single-bay three-storey lean-to return to rear to south. Renovated and part refenestrated, c.1980. Now disused. Gable-ended roof with slate (pyramidal to projecting block with open vent to apex; lean-to to return). Clay ridge tiles. Rendered coping to gables. Cast-iron rainwater goods on rendered eaves band. Rubble stone walls. Slate-hung, c.1980, to upper floors to side elevation to west. Square-headed openings (including door opening to gable to attic to east). Stone sills. Red brick heads. Timber fittings. Replacement timber casement windows, c.1980, to ground floor. Set within own grounds about a courtyard set back from road.
Appraisal
Athgarvan Malthouse (former), although disused, retains much of its original appearance and character and is a good example of a mid nineteenth-century industrial building in the region. The primary elevations, composed of massive wall masses pierced with small openings, reveal the utilitarian nature of the building that was required to be cool and damp proof. The sombre appearance of the buildings is enlivened, however, through the positioning of projecting block having pyramidal roofs and the use of red brick to the block to west. The malt house is of considerable historical and social importance as the focal point for local agricultural activities and a centre of employment in the past. It is also representative of a type of industry that is no longer practised in this way and on this scale in Ireland. The malt house is a prominent landmark on the side of the road. Original materials remain in situ, including the traditional stone construction and slate to the roof, while some early timber fittings also survive intact.





