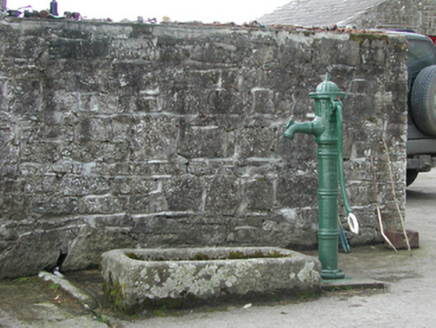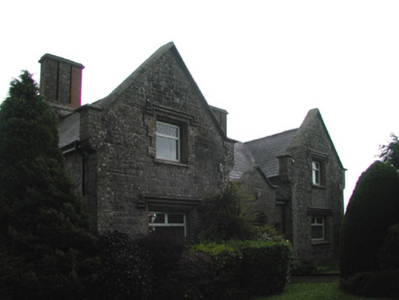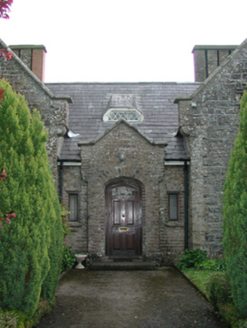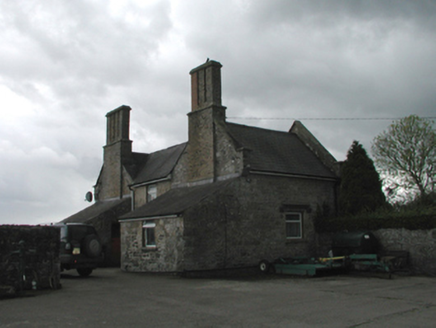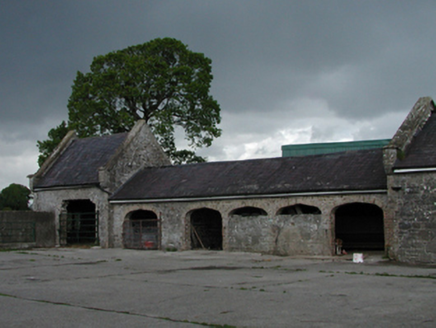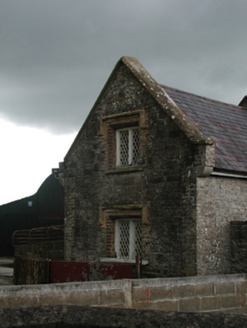Survey Data
Reg No
11902810
Rating
Regional
Categories of Special Interest
Architectural
Original Use
Farm house
In Use As
Farm house
Date
1800 - 1837
Coordinates
278516, 207179
Date Recorded
23/10/2002
Date Updated
--/--/--
Description
Detached three-bay single-storey farmhouse with dormer attic, extant 1837, on an E-shaped plan with single-bay full-height gabled projecting end bays centred on single-bay single-storey gabled advanced porch. Renovated, ----. Pitched slate roof on a U-shaped plan; pitched (gabled) slate roof (porch), clay ridge tiles, lichen-spotted cut-granite chamfered coping to gables on beaded corbel kneelers including lichen-spotted cut-granite chamfered coping to gables (east) with grouped red brick Running bond chimney stacks to apexes on cut-granite chamfered cushion courses on yellow brick Common bond bases having corbelled stepped stringcourses below capping, and cast-iron rainwater goods on timber eaves boards retaining cast-iron downpipes. Repointed walls with lichen-spotted yellow brick quoins to corners. Tudor-headed central door opening with cut-granite step threshold, and yellow brick surround having chamfered reveals framing glazed timber panelled door. Square-headed flanking window openings with lichen-spotted cut-granite chamfered sills, and yellow brick surrounds having chamfered reveals framing fixed-pane timber fittings. Square-headed window openings (end bays) with lichen-spotted cut-granite chamfered sills, and yellow brick block-and-start surrounds with hood mouldings framing replacement aluminium casement windows. Set back from line of road in landscaped grounds.
Appraisal
A farmhouse representing an important component of the early nineteenth-century built heritage of County Kildare with the architectural value of the composition, one recalling a standardised "Front Block" designed by George Wilkinson (1814-90) for the Poor Law Commission (cf. Celbridge Union Workhouse), confirmed by such attributes as the compact plan form centred on a Tudor-esque porch; the construction in unrefined local fieldstone offset by brick dressings producing a mild polychromatic palette; the diminishing in scale of the openings on each floor producing a graduated tiered visual effect with those openings originally showing multipartite glazing patterns; and the high pitched roof. Having been well maintained, the elementary form and massing survive intact together with quantities of the original fabric: however, the introduction of replacement fittings to the openings has not had a beneficial impact on the external expression or integrity of the composition. Furthermore, an adjacent "book-ended" stable outbuilding (----); and a "cow tail" waterpump (----), all continue to contribute positively to the group and setting values of a self-contained ensemble making a picturesque visual statement in a rural street scene.
