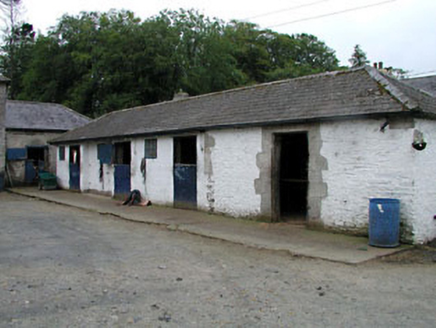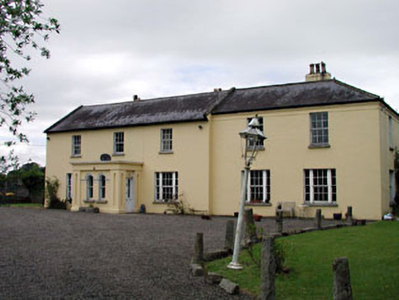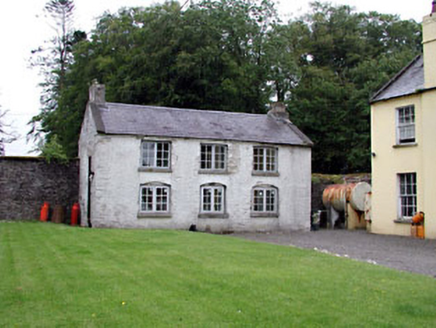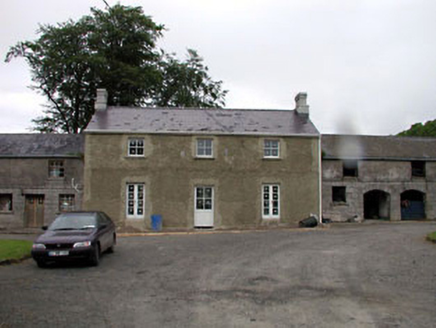Survey Data
Reg No
11902901
Rating
Regional
Categories of Special Interest
Architectural, Historical, Social
Original Use
House
In Use As
House
Date
1800 - 1840
Coordinates
294296, 209444
Date Recorded
23/10/2002
Date Updated
--/--/--
Description
Detached three-bay two-storey house, c.1820, retaining early fenestration with three-bay single-storey lean-to parallel range to rear to north having single-bay two-storey projecting stairway return. Extended, c.1860, comprising two-bay two-storey double-pile block to east with single-bay single-storey flat-roofed projecting porch added to centre of original block and single-bay single-storey flat-roofed entrance bay added to rear to north. Part refenestrated, c.1920. Gable-ended roof with slate (lean-to to parallel range; hipped to stairway return; hipped double-pile (M-profile) to additional block). Clay ridge tiles. Rendered chimney stacks. Cut-stone coping to gables. Cast-iron rainwater goods on eaves course. Flat-roof to porch and to entrance bay. Felt. Rendered walls (roughcast to south to additional block). Painted. Rendered pilasters to porch. Square-headed window openings (tripartite to ground floor to front (south) to original block). Stone sills. 6/6 timber sash windows (with some replacement 1/1 timber sash windows, c.1920). Segmental-headed window opening to stairway return. Tripartite timber sash window with fanlight over. Round-headed window openings to porch. Stone sills. Moulded archivolts. 1/1 timber sash windows. Square-headed door opening to porch. Glazed timber panelled double doors. Segmental-headed door opening to entrance bay. Timber panelled door. Sidelights and fanlight. Interior with timber panelled shutters to window openings. Set back from road in own landscaped grounds. Gravel forecourt to front. Detached three-bay two-storey house, c.1820, to north-east retaining early aspect. Gable-ended roof with slate. Clay ridge tiles. Rendered chimney stacks. Clay coping to gables. Cast-iron rainwater goods. Rubble stone walls with render over. Segmental-headed window openings to ground floor. Square-headed window openings to first floor. Stone sills. Timber casement windows. Group of attached and detached outbuildings, c.1820, to north on a quadrangular plan about a courtyard comprising: Attached three-bay two-storey house to north. Renovated, c.2000. Gable-ended roof with slate. Clay ridge tiles. Rendered chimney stacks. Replacement uPVC rainwater goods, c.2000. Roughcast walls. Unpainted. Square-headed window openings. Stone sills. Replacement timber casement windows, c.2000. Square-headed door opening. Replacement glazed timber door, c.2000. Pair of attached four-bay two-storey stable ranges to north with series of segmental-headed integral carriageways to ground floor to range to east. Now disused. Gable-ended roofs with slate. Clay ridge tiles. Cast-iron rainwater goods. Rendered walls (ruled and lined to ground floor to range to east). Unpainted. Rendered stringcourse. Square-headed window openings. Stone sills. No fittings. Square-headed door openings. No fittings. Segmental-headed integral carriageways to ground floor to range to east. No fittings. Detached three-bay two-storey building to east with segmental-headed integral carriageway to centre and three-bay single-storey recessed end bays. Hipped slate roofs. Clay ridge tiles. Cast-iron rainwater goods. Rubble stone walls with render over. Unpainted. Square-headed openings. Stone sills. Timber fittings. Segmental-headed integral carriageway. Dressed voussoirs. Part blocked-up. Group of three detached four-bay single-storey rubble stone stable buildings to south and to west. Hipped roofs with slate. Clay ridge tiles. Cast-iron rainwater goods. Rubble stone walls. Painted. Square-headed openings. Some door openings with cut-stone quoined surrounds. Timber panelled shutters to window openings. Timber panelled half doors. Gateway to courtyard comprising pair of piers with finials having round-headed opening to centre.
Appraisal
The Bishopland estate is an important architectural group composed of a fine and extensive complex of buildings, all of which retain an early character. The main house is an attractive substantial residence of two periods that reveals in its external expression the evolution of the building. Composed of graceful proportions and incorporating features such as Wyatt-style tripartite openings and an attractive porch the house also retains most of its original features and materials, including fenestration and a slate roof together with internal features such as timber panelled shutters to the window openings. Of equal interest to the main house is the farmyard complex to rear, which also retains many early features and materials. Attractively and formally arranged about a courtyard the outbuildings reveal the variety of agricultural activities undertaken at Bishopland over the past two centuries. The estate is of considerable social interest and has historically been a great source of employment in the Ballymore Eustace region. Smaller, but no less important, features also survive, which ought to be protected including a simple flat iron gate to the farmyard.







