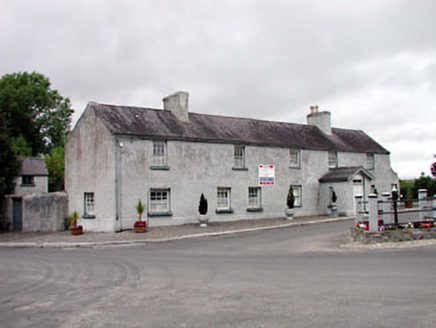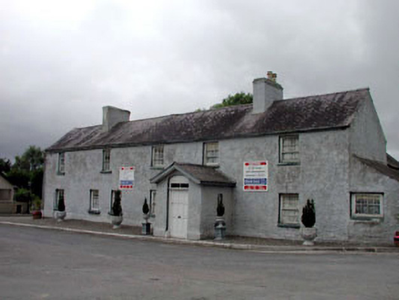Survey Data
Reg No
11903204
Rating
Regional
Categories of Special Interest
Architectural, Social
Original Use
House
Date
1850 - 1890
Coordinates
278452, 200450
Date Recorded
22/11/2002
Date Updated
--/--/--
Description
Detached five-bay two-storey house, c.1870, retaining early fenestration with single-bay single-storey gabled projecting porch to front, single-bay single-storey lean-to end bay to north-east and two-bay two-storey lower return to rear to north-west. Now disused. Gable-ended roof with slate (gabled to porch and to return; lean-to to end bay). Clay ridge tiles. Rendered chimney stacks. Ruled and lined. Rendered course to eaves. Cast-iron rainwater goods. Roughcast walls. Painted. Square-headed window openings. Stone sills. 9-pane fixed-pane windows to ground floor. 6/6 timber sash windows to remainder. Elliptical-headed door opening. Timber panelled door. Overlight and overpanel. Road fronted. Gravel verge to front. Enclosed grounds to rear to north-west.
Appraisal
This house is a fine and well-maintained building composed of a long range that has possibly been extended over subsequent decades. The house, although now disused, retains most of its original features and materials, including early fixed-pane fenestration, timber sash fenestration, and a slate roof, while the doorcase with overlight and overpanel is an attractive, if unusual feature. The house is prominently and attractively sited in the core of Narraghmore village and forms a boundary or demarcator to that village to the north and is positioned facing opposite the former courthouse.



