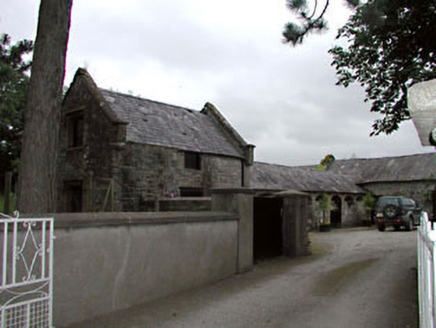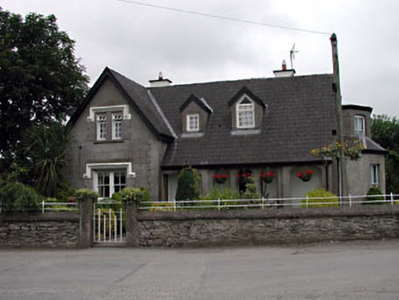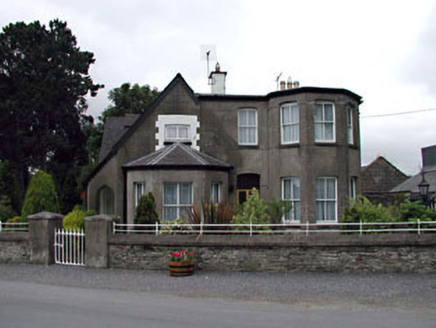Survey Data
Reg No
11903210
Rating
Regional
Categories of Special Interest
Architectural, Historical, Social
Original Use
House
In Use As
House
Date
1860 - 1900
Coordinates
280626, 204182
Date Recorded
--/--/--
Date Updated
--/--/--
Description
Detached four-bay single-storey house with dormer attic, c.1880, comprising three-bay single-storey range with cut-stone open loggia along front, single-bay single-storey gabled advanced end bay to left and single-bay single-storey canted bay window to side elevation to south. Extended, c.1900, comprising two-bay single-storey flat-roofed return to rear to east with single-bay two-storey canted bay window to south. Gable-ended roof with slate (lean-to to loggia; gabled to advanced end bay and to dormer attic windows; half-octagonal to canted bay window). Clay ridge tiles. Rendered chimney stacks (red brick to return to east). Timber eaves and bargeboards. Cast-iron rainwater goods. Flat-roof to return to east. Materials not visible behind moulded cornice. Rendered walls. Ruled-and-lined. Unpainted. Rendered quoined strips to corners. Cut-stone open loggia along front (west) elevation. Rendered stringcourse to first floor to return to east. Square-headed window openings. Stone sills. Rendered block-and-start surrounds. Moulded rendered hood mouldings. 2/2 bipartite timber sash windows to ground floor. Timber casement windows to dormer attic. Pointed-arch open loggia along front (west) elevation. Shallow segmental-headed openings to return to east. Rendered sills. 2/2 timber sash windows. Square-headed door opening. Glazed timber panelled door. Overlight. Set back from road in own grounds on a corner site. Rubble stone boundary wall to front. Detached fifteen-bay single- and two-storey rubble stone outbuilding, c.1880, to north on an L-shaped plan about a courtyard comprising eight-bay single-storey range with series of segmental-headed integral carriageways, single-bay single-storey advanced end bay with half-dormer attic to west and six-bay double-height range at right angles to south-east. Gable-ended roofs with slate (behind parapet walls to end bay to west). Clay ridge tiles. Cast-iron rainwater goods. Rubble stone walls. Red brick dressings. Square-headed window openings. No sills. Brick dressings. Fittings not visible. Segmental-headed integral carriageways. Brick dressings. Fittings not visible.
Appraisal
Grove Villa is a fine and well-maintained middle-size house of two periods and of two architectural styles. Composed of two ranges - one to west and one to east - on a corner site, each elevation has been planned as an entrance front with a prominent entrance (behind an open loggia to west; a centralised door opening articulates the entrance to south). Designed in the Gothic style the range to west is perhaps the most decorative contribution to the streetscape, although the canted bay windows to south are a prominent feature on the south front. The house retains many of its original features and materials, including various forms of fenestration and a slate roof - the retention of such features suggests that the interior may contain early fittings of note. The house is prominently located on a corner site and is an attractive landmark in the village of Calverstown. Complementing the house is an extensive range of outbuildings to the north that are formally planned about an internal courtyard. Designed in the Gothic style the outbuildings are of architectural significance in the own right and, although in fair condition, retain much of their original character.





