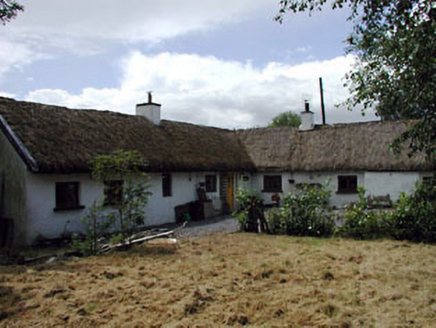Survey Data
Reg No
11903402
Rating
Regional
Categories of Special Interest
Architectural, Social
Original Use
House
In Use As
House
Date
1810 - 1830
Coordinates
263932, 197388
Date Recorded
11/07/2002
Date Updated
--/--/--
Description
Detached three-bay single-storey thatched house, c.1820. Extended, c.1900, comprising five-bay single-storey thatched wing at right angles forming L-shaped plan. Extended, c.1970, to west comprising two-bay single-storey end bay. Renovated, c.2000, with some openings remodelled. Gable-ended roof on an L-shaped plan with thatch. Rope work to ridges. Rendered chimney stacks. Lead coping to gables. Rendered walls (possibly over rubble stone or mud walled construction). Painted. Buttress to south. Square-headed window openings (some remodelled, c.2000). Replacement timber casement windows, c.2000. Square-headed door opening. Replacement tongue-and-groove timber panelled door, c.2000. Replacement French doors, c.2000, to former window opening. Set back from road in own grounds.
Appraisal
This house represents an important component of the vernacular heritage of County Kildare and its elongated angular plan illustrates its evolution into the late twentieth century. The stout stabilising buttresses are evidence of a mud wall construction while the high pitched roof shows a barley or oat thatch finish. The house has recently undergone extensive renovation, resulting in the replacement of some original fabric, but, attractively sited on the roadside, it remains a picturesque landmark on the bank of the Athy Branch of the Grand Canal.

