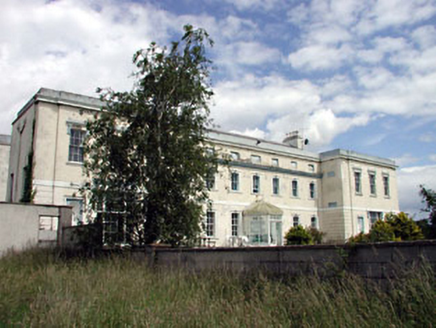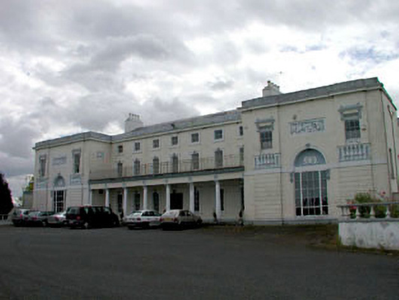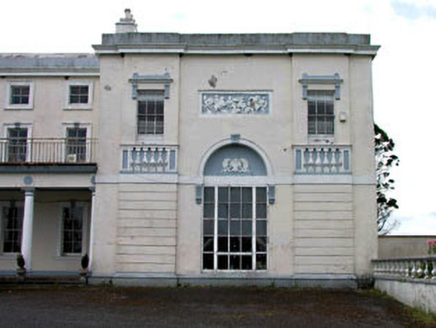Survey Data
Reg No
11903403
Rating
Regional
Categories of Special Interest
Architectural, Artistic, Historical, Social
Original Use
House
In Use As
House
Date
1760 - 1800
Coordinates
265656, 197782
Date Recorded
04/11/2002
Date Updated
--/--/--
Description
Detached eleven-bay three-storey Classical-style house, c.1780, on a H-shaped plan possibly over basement comprising seven-bay three-storey recessed central block with seven-bay single-storey flat-roofed open loggia to ground floor, three-bay three-storey projecting flanking end bays, three-bay three-storey side elevation to east and seven-bay three-storey Garden Front to south having single-bay single-storey projecting glazed porch to centre and three-bay projecting flanking end bays. Hipped roofs on a H-shaped plan with slate behind parapet wall. Clay ridge tiles. Rendered chimney stacks. Cast-iron rainwater goods. Flat-roof to open loggia behind parapet with iron railings over. Materials not discerned. Nap rendered walls. Ruled and lined. Painted. Rendered dressings including channelled piers to ground floor to end bays, motifs to loggia and decorative panels to upper floors to end bays. Moulded cornice with blocking course parapet wall over. Square-headed window openings (tripartite in round-headed recessed niches to ground floor end bays). Stone sills (balustraded panels to first floor end bays). Moulded architraves (with keystones to first floor; moulded consoles and entablatures to first floor end bays). 2/2 and 6/6 timber sash windows. Square-headed door openings. Moulded keystone with coat of arms over. Replacement timber panelled double doors, c.1995. Square-headed loggia along front (north) elevation with cut-stone columns. Projecting glazed porch to centre Garden Front (south) with ogee-headed domed roof. Fixed-pane windows. Glazed double doors with overlight. Set back from road in own extensive landscaped grounds. Tarmacadam forecourt to front. Lawns to rear.
Appraisal
Bert House is a fine and large country residence that has been well-maintained to retain an early or original appearance. The front (north) and rear (south) elevations of the house are composed of long, imposing ranges of Classical proportions and Classical motifs and are a prominent landmark from the surrounding landscape. Although regular in the dispersion of openings, the front (north) elevation is much ornamented and the use of decorative render of plasterwork is especially noteworthy, being of artistic interest. This is used to add incident to the house through its application on the round-headed recessed panels to the end bays, decorative panels to the upper floors, architraves, stringcourses, and so on. The long, low, flat-roofed loggia is also a feature that is not entirely common to Ireland and is more associated with Italian architecture - at Bert it is used to enhance the entrance front and is gracefully composed of tall, slender columns. The railings over are also a pleasant feature. While the side elevation to east is similarly decorative in its treatment, the elevation to west is comparatively more utilitarian and does not boast any ornate plasterwork. The house retains most of its original external features, including the rendered decorations, multi-pane timber sash fenestration and a slate roof, and this suggests that early features of interest may also survive in the interior. The house is of social and historic significance for having provided much employment in the locality - a role it continues to fulfill at present, where the attendant stables are used for the rearing and training of horses. The house is attractively set in its own extensive landscaped grounds on a hillside overlooking the River Barrow and the Grand Canal and is a picturesque and imposing landmark in the region.





