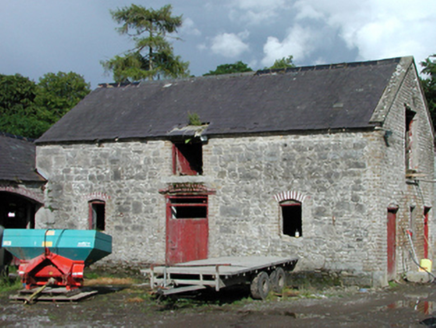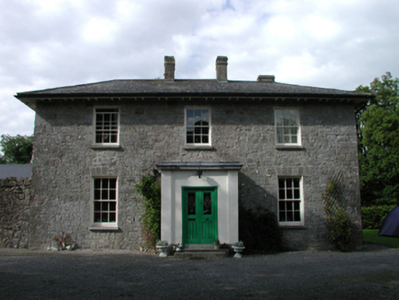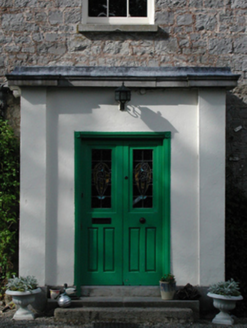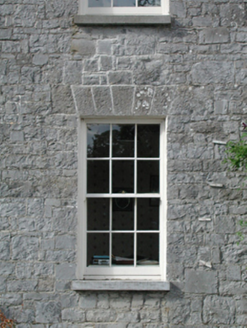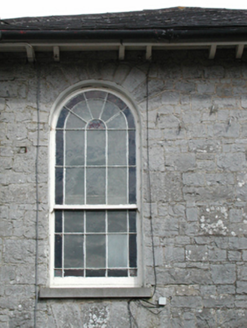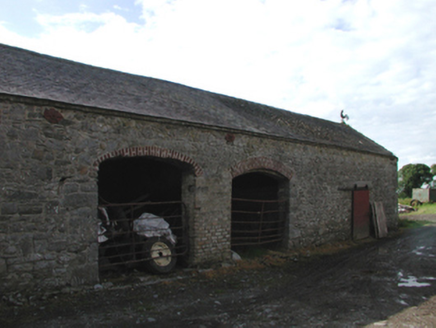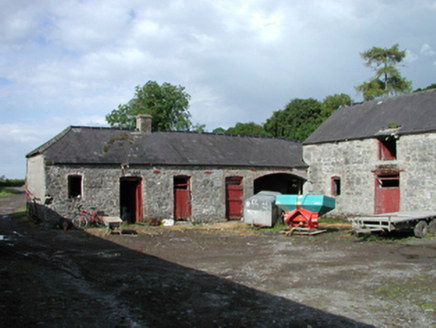Survey Data
Reg No
11903505
Rating
Regional
Categories of Special Interest
Architectural, Artistic
Original Use
Farm house
In Use As
Farm house
Date
1842 - 1851
Coordinates
270625, 196228
Date Recorded
27/11/2002
Date Updated
--/--/--
Description
Detached three-bay (two-bay deep) two-storey farmhouse, extant 1851, on a rectangular plan centred on single-bay single-storey flat-roofed projecting porch to ground floor; two-bay two-storey rear (east) elevation. Hipped slate roof on a U-shaped plan with clay ridge tiles, paired rendered central chimney stacks having stringcourses below stepped capping supporting terracotta pots, and cast-iron rainwater goods on timber eaves boards on slightly overhanging timber boarded eaves having paired timber consoles with cast-iron downpipes. Repointed coursed rubble limestone walls originally rendered with tooled rough cut limestone flush quoins to corners; rendered walls (porch) on cut-limestone plinth with rendered monolithic pilasters to corners supporting ogee-detailed cornice below blocking course. Square-headed door opening with cut-limestone step threshold, and roundel-detailed timber doorcase framing glazed timber panelled double doors. Round-headed window openings ("cheeks") with drag edged dragged cut-limestone sills, and concealed dressings framing fixed-pane timber fittings having square glazing bars. Square-headed window openings with drag edged dragged cut-limestone sills, and repointed tooled cut-limestone voussoirs framing six-over-six timber sash windows. Round-headed half-landing window opening (west) with drag edged dragged cut-limestone sill, and repointed tooled cut-limestone voussoirs framing fanlit margined six-over-six timber sash window. Set in landscaped grounds.
Appraisal
A farmhouse representing an integral component of the mid nineteenth-century domestic built heritage of the environs of Athy with the architectural value of the composition suggested by such attributes as the compact rectilinear plan form centred on a Classically-detailed porch; the diminishing in scale of the openings on each floor producing a graduated visual impression; and the coupled timber work embellishing a slightly oversailing roof. Having been well maintained, the form and massing survive intact together with quantities of the original or sympathetically replicated fabric, both to the exterior and to the interior, thus upholding the character of the composition. NOTE: Ardmore House was built for James Butler (b. 1811) following his marriage (1841) to Anne M'Dermott (d. 1858). Ardmore House occupied a site leased from Augustus Frederick FitzGerald (1791-1874), third Duke of Leinster, and, given a valuation of £13 18s. 0d., it was described as 'built of superior materials' (Primary Valuation of Ireland House Book 11th January 1851). The identity of its architect is not known but it is likely the same architect designed the nearby Russellstown House (1848-9; see 11903506). Butler ran into financial difficulties and The Dublin Evening Mail (31st August 1863) carried an advertisement for an auction 'in two Lots, all the Estate and Interest of the Bankrupt, James Butler, at the Court of Bankruptcy and Insolvency, Four Courts, Inns-quay, Dublin, on Friday, 29th day of May 1863 [including] Ardmore, situate within three miles of the important market and post-town of Athy…a commodious dwellinghouse [with] suitable farm and out-offices'.
