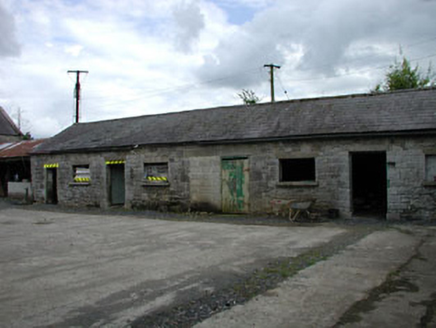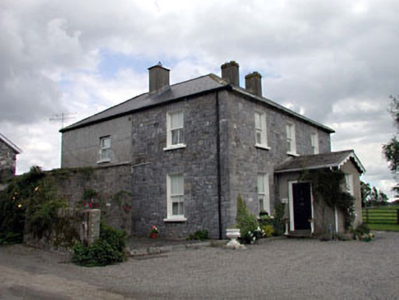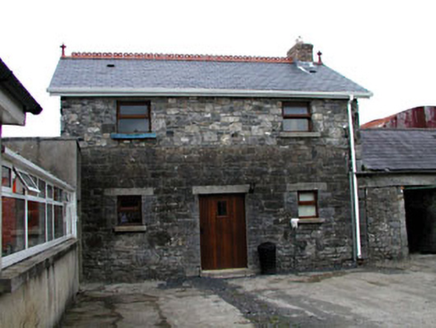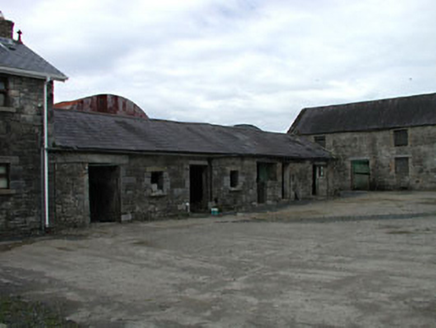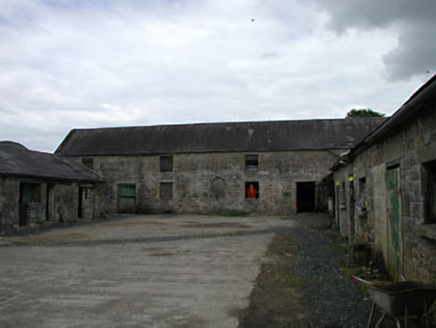Survey Data
Reg No
11903509
Rating
Regional
Categories of Special Interest
Architectural, Historical, Social
Original Use
Farm house
In Use As
Farm house
Date
1720 - 1760
Coordinates
271990, 197772
Date Recorded
--/--/--
Date Updated
--/--/--
Description
Detached three-bay two-storey house, c.1740, originally on an L-shaped plan retaining early fenestration with two-bay two-storey return to rear to north-east. Extended, c.1870, comprising two-bay two-storey return to rear to north-east. Renovated, c.1920, with single-bay single-storey gabled projecting porch added to centre. Extended, c.1980, comprising three-bay single-storey lean-to parallel range along rear elevation to north-east. Part refenestrated, c.2000. Hipped roof (originally on an L-shaped plan) with slate (gabled to porch). Clay ridge tiles. Rendered chimney stacks. Scalloped bargeboards to porch. Iron rainwater goods (some replacement uPVC, c.2000). Lean-to to parallel range to north-east. Artificial slate with glazed section. Snecked limestone walls. Dressed limestone quoins. Rendered to porch. Unpainted. Roughcast to additional return. Unpainted. Rendered to parallel range to north-east. Unpainted. Square-headed window openings. Stone sills. Dressed stone voussoirs. 2/2 timber sash windows. Some replacement uPVC casement windows, c.2000, to additional return and to rear (north-east). Square-headed door opening. Moulded surround. Timber panelled door. Set back from road in own landscaped grounds. Gravel forecourt to front. Group of detached single- and two-storey rubble stone outbuildings, c.1740, to north-east about a courtyard comprising: Detached seven-bay single-storey outbuilding with three-bay two-storey end block to south-west. Renovated, c.2000, with end block converted to residential use. Gable-ended roof with slate (replacement slate, c.2000, to end block). Clay ridge tiles (replacement red clay crested ridge tiles, c.2000, to end block). Red brick chimney stack. Replacement timber eaves, c.2000, to end block. Iron rainwater goods (replacement uPVC rainwater goods, c.2000, to end block). Rubble stone walls. Square-headed openings. Stone sills. Stone lintels. Timber fittings to single-storey range. Replacement uPVC casement windows, c.2000, to end block. Replacement glazed uPVC panelled door, c.2000. Detached six-bay two-storey rubble stone outbuilding to north-east. Gable-ended roof with slate. Clay ridge tiles. Rendered coping to gables. Iron rainwater goods. Rubble stone walls. Circular recess to centre. Square-headed openings. No sills. Yellow brick dressings. Cut-stone lintels. Timber fittings. Detached eight-bay single-storey rubble stone range completing quadrangular arrangement. Renovated, c.1980, with some openings remodelled. Gable-ended roof with slate. Clay ridge tiles. Iron rainwater goods. Rubble stone walls. Square-headed openings. Stone sills. Cut-stone lintels. Fittings now mostly gone with some openings blocked-up (concrete block).
Appraisal
Moat Lodge is a fine and well-maintained middle-size farm house that is of social and historical interest, having been built with a donation from and on land of the Duke of Leinster of Kilkea Castle Demesne - the construction of the house in exposed stone work is typical of the buildings associated with that estate; the house can be considered one of a group with Ardmore House and Russellstown House nearby (11903505 - 6/KD-35-05 – 6). The house is a finely balanced, symmetrical composition of graceful proportions and although altered in the nineteenth and twentieth centuries, these alterations have been carried out mostly in keeping with the original integrity of the building – the porch, for example, provides a satisfactory entrance, while the additional return and range to the rear are not prominent features when viewed from the entrance (south-west) front. The house retains much of its original features, materials and character, including some early fenestration and a slate roof – the restoration of timber fenestration to all openings might restore a more accurate representation of the original appearance of the house. Complementing the house is a fine group of rubble stone outbuildings that are arranged as a quadrangle (with the house acting as one enclosing range to south-west), and which itself is of considerable architectural merit. The outbuildings also retain some important early features, including some timber fittings and slate roofs.
