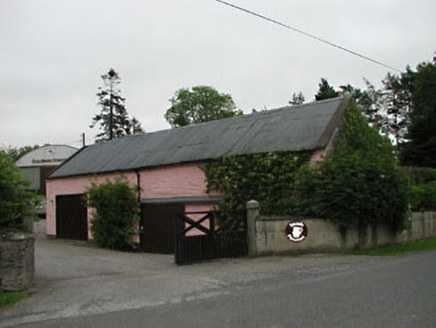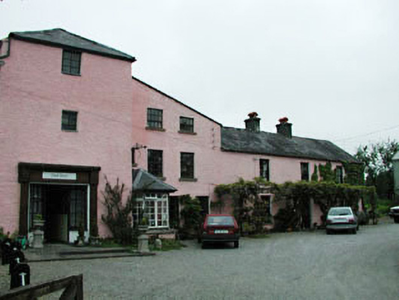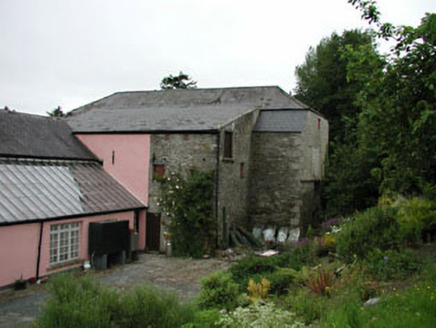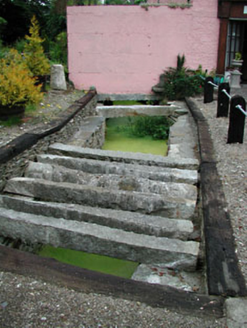Survey Data
Reg No
11903603
Rating
Regional
Categories of Special Interest
Archaeological, Architectural, Historical, Social, Technical
Original Use
Mill (water)
In Use As
Shop/retail outlet
Date
1800 - 1820
Coordinates
280213, 193261
Date Recorded
24/10/2002
Date Updated
--/--/--
Description
Detached four-bay three-storey rubble stone former corn and saw mill, c.1810, on a T-shaped plan with three-bay two-storey lean-to return with attic to rear to east. Renovated, c.1975, with some openings remodelled and single-bay single-storey projecting porch added to return to accommodate commercial use. Hipped roof with slate (lean-to to return). Clay ridge tiles. Replacement iron rainwater goods, c.1975. Rubble stone walls. Cut-stone quoins. Roughcast, c.1975, to south and to west. Painted. Square-headed window openings. Stone sills. Replacement timber windows, c.1975. Square-headed door opening to side elevation to south remodelled, c.1975. Replacement timber panelled door. Sidelights. Timber shopfront, c.1975, with pilasters having fascia and moulded cornice. Multi-pane casement windows, c.1975, to porch to return. Set back from road. Gravel forecourt to south. Attached three-bay two-storey former mill owner's house, c.1810, possibly originally detached. Refenestrated, c.1930. Renovated and extended, c.1975, comprising three-bay single-storey lean-to glazed parallel range to rear to north. Now in private residential use. Gable-ended roof. Replacement fibre-cement slate, c.1975. Concrete ridge tiles. Rendered chimney stacks. Concrete coping to gable to east. Lean-to to parallel range. Glazed. Roughcast walls, c.1975. Painted. Fibre-cement slate-hung, c.1975, to gable to east. Square-headed openings. Stone sills. Replacement 2/2 timber sash windows, c.1930. Fixed-pane timber windows, c.1975, to parallel range (on concrete sills). Replacement glazed timber panelled door, c.1975. Mill race, c.1810, to south with rubble stone retaining walls having granite monoliths covering stream. Detached three-bay single-storey rubble stone outbuilding, c.1810, to south-east possibly incorporating medieval fabric of monastic chapel. Reroofed, c.1930. Gable-ended roof. Replacement corrugated-iron, c.1930. Concrete coping to gables. Iron rainwater goods. Rubble stone walls. Painted. Square-headed openings. Timber panelled doors. Freestanding mass-concrete water tank, c.1975, to west.
Appraisal
Timolin Corn and Saw Mills (former) is a fine and imposing rubble stone building of the early nineteenth century, which was built on the site of earlier mills that have their origins in Medieval times when Saint Mullin established a monastery here. The current building is of considerable social importance for continuing the industrial tradition on this site. An austere building of solid wall masses, the original openings are of small proportions that was conducive to keeping the interior cool and dry. Although altered in the late twentieth century to accommodate an alternative use, the building retains much of its early or original character, most notably to the north and east where render has not been applied. Complementing the mill are the numerous attendant outbuildings that are individually of importance. The mill owner's house retains early fenestration and, being attached to the mill building, forms a neat and compact industrial group. The mill race to the south west and the mass-concrete water tank are also of some technical interest. The outbuilding to south-east is also an important component of the complex and may actually be of an earlier date - it is possible that the building was, or incorporates the fabric of, a medieval chapel associated with Saint Mullin's monastery. The mill is attractively set in mature grounds and forms an imposing landmark in the area.







