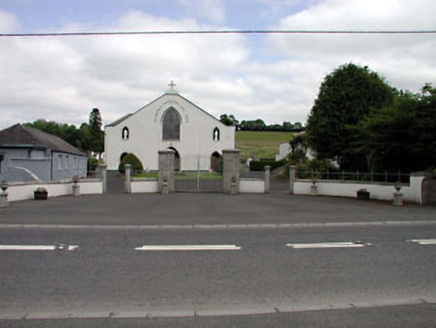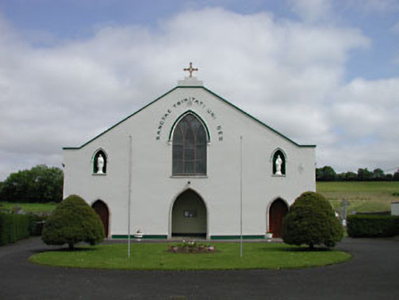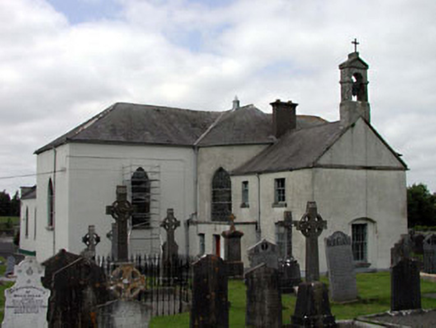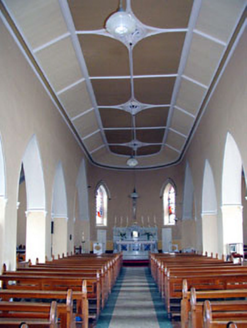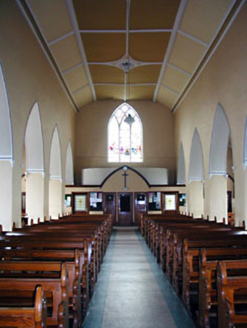Survey Data
Reg No
11903606
Rating
Regional
Categories of Special Interest
Architectural, Artistic, Historical, Social
Previous Name
Trinity Catholic Church
Original Use
Church/chapel
In Use As
Church/chapel
Date
1810 - 1850
Coordinates
279650, 192071
Date Recorded
24/10/2002
Date Updated
--/--/--
Description
Detached six-bay double-height Catholic church, c.1830, on a T-shaped plan comprising five-bay double-height nave with lancet-arch openings, single-bay double-height transepts to north-east and to south-west, and single-bay double-height bowed apse to south-east. Gable-ended and hipped roofs on a T-shaped plan with slate (behind parapet to gable to nave; half-conical to apse). Clay ridge tiles. Iron vents to nave. Rendered coping to gable with cross finial. Iron rainwater goods on rendered eaves band. Rendered walls. Painted. Lancet-arch window openings (some blind). Stone sills. Timber traceried stained glass windows. Hood moulding to window opening over entrance to north-west. Lancet-arch door openings. Cut-stone surrounds. Tongue-and-groove timber panelled doors. Lancet-arch recessed niches to first floor. Hood mouldings over. Full-height interior. Timber pews. Bowed gallery to first floor to north-west. Lancet-arch arcade to side aisles. Compartmentalised ceiling with decorative plaster rosettes. Carved marble altar furniture with Gothic-style reredos. Set back from road in own grounds. Attached two-bay two-storey presbytery, c.1850, to apse to south-east retaining early aspect with two-bay single-storey flat-roofed projecting entrance bay to south and bellcote to gable to south-east. Gable-ended roof with slate. Clay ridge tiles. Rendered chimney stack. Cut-stone bellcote to gable to south-east. Cut-stone coping to gables (forming 'pediment' to south-east). Cast-iron rainwater goods. Flat-roof to entrance bay behind parapet. Rendered walls. Painted. Square-headed window openings (in segmental-headed recessed nice to south-east). Stone sills. 3/6 and 6/6 timber sash windows. Square-headed door opening. Tongue-and-groove timber panelled door. Graveyard to site with various cut-stone grave markers, c.1830-prsent. Gateway, c.1830, to north-west comprising pair of cut-granite piers with curved walls having cut-granite circular piers with wrought iron gates and railings.
Appraisal
The Catholic Church of the Blessed Trinity is a very fine building that dates to the period of Catholic Emancipation. Located in the centre of the village of Moone, the church is of considerable social significance and forms the ecclesiastical or spiritual centre of the locality. Built on a T-shaped plan the church is composed of austere elevations with simple detailing, although visual incident is provided in the form of recessed niches with statuary. The church retains much of its original character, features and fittings and also includes a fine interior that contrasts with the severity of the exterior and has a graceful ceiling with plaster motifs. An unusual feature in the region is the attached presbytery to rear of the building, which also retains an early aspect with features including original small-pane timber sash windows. The church boasts many features of artistic importance, including the stained glass windows to the interior and the cut-stone grave markers to the attendant graveyard. The church is attractively set in its own grounds and is announced on the road side by a fine gateway of locally-quarried cut-granite that testifies to the high quality of stone masonry practised in the locality.
