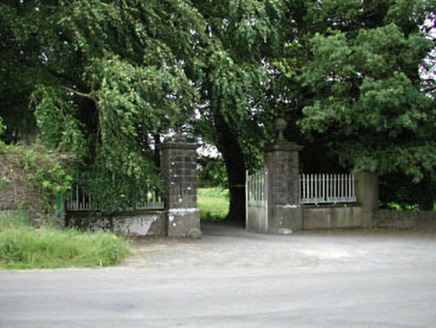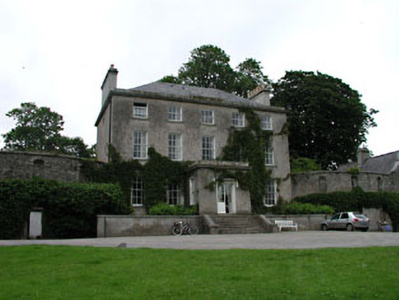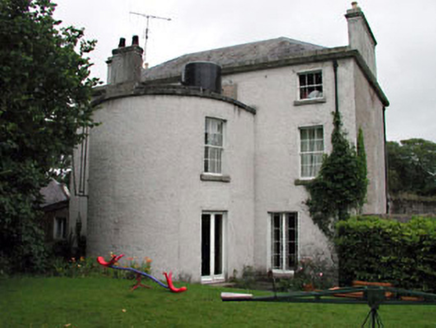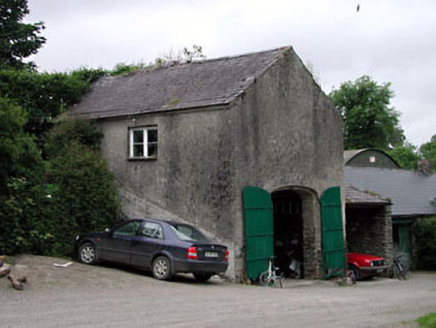Survey Data
Reg No
11903614
Rating
Regional
Categories of Special Interest
Architectural, Artistic, Historical, Social
Previous Name
Mooneabbey House
Original Use
Country house
In Use As
Country house
Date
1745 - 1755
Coordinates
279000, 192644
Date Recorded
24/10/2002
Date Updated
--/--/--
Description
Detached five-bay three-storey over basement country house, built 1748-50, on a neo-Palladian plan originally five-bay two-storey centred on single-bay single-storey flat-roofed projecting porch to ground floor; single-bay (single-bay deep) two-storey flat-roofed central return (west) on a bowed plan; three-bay two-storey screen walls on convex plans abutting two-bay (two-bay deep) two-storey "pavilions" on rectangular plans. Occupied, 1901; 1911. Sold, 1960. Hipped slate roof behind parapet with clay ridge tiles, cement rendered panelled chimney stacks having ogee-detailed stringcourses below capping supporting terracotta or yellow terracotta octagonal pots, and concealed rainwater goods retaining cast-iron octagonal or ogee hoppers and downpipes; hipped gable-fronted and pitched slate roofs ("pavilions") with clay ridge tiles extending into pressed or rolled lead ridges, rendered chimney stacks having ogee-detailed stringcourses below capping supporting terracotta pots, rooflights, and cast-iron rainwater goods on rendered cut-granite eaves. Part creeper- or ivy-covered lime rendered walls with cut-granite ogee-detailed cornice supporting lead-covered parapet; roughcast surface finish to rear (west) elevation; part creeper- or ivy-covered lime rendered surface finish (screen walls) with cut-granite coping; part creeper- or ivy-covered lime rendered surface finish ("pavilions") with lichen-spotted cut-granite coping to curvilinear parapets. Square-headed central door opening approached by flight of seven cut-granite steps with cut-granite step threshold, and concealed dressings with hood moulding framing glazed timber boarded double doors. Square-headed window openings ("cheeks") with cut-granite sills, and concealed dressings framing six-over-six timber sash windows. Square-headed door opening into country house with cut-granite surround centred on triple keystone framing glazed timber boarded door having overlight. Square-headed window openings with cut-granite sills, and concealed dressings framing three-over-six (basement), six-over-six or three-over-three (top floor) timber sash windows. Square-headed central door openings (screen walls) with cut-granite block-and-start surrounds centred on double keystones. Camber-headed flanking blind window openings with cut-granite sills, and concealed dressings framing lime rendered infill. Series of round-headed niches (first floor) with cut-granite sills, and concealed dressings on cut-granite imposts centred on cut-granite keystones framing lime rendered infill. Square-headed window openings in shallow camber-headed recesses ("pavilions") with cut-granite sills, and concealed dressings framing six-over-six (ground floor) or three-over-six (first floor) timber sash windows having part exposed sash boxes. Set in landscaped grounds with rusticated piers to perimeter having ball finial-topped cornice capping supporting wrought iron double gates.
Appraisal
A country house erected for Samuel Yates (1681-1765) to designs attributed to Nathaniel Clements (1705-77) representing an important component of the mid eighteenth-century domestic built heritage of County Kildare with the architectural value of the composition confirmed by such attributes as the deliberate alignment maximising on scenic vistas overlooking the River Greese with a repurposed towerhouse as a picturesque eye-catcher in the foreground [RMP KD036-032----]; the neo-Palladian plan form with 'the centre block joined to curvilinear-gabled pavilions by curved sweeps that are unusual in being convex as at Beau Parc in County Meath' (Bence-Jones 1978, 210); the diminishing in scale of the openings on each floor producing a graduated visual impression; and the parapeted roof: meanwhile, aspects of the composition clearly illustrate the continued development or "improvement" of the country house in the early nineteenth century with a drawing (1792) by Daniel Grose (c.1766-1838) showing 'a house of two storeys with a small floating baseless pediment containing a Diocletian window' (ibid., 210). Having been well maintained, the elementary form and massing survive intact together with substantial quantities of the original fabric, both to the exterior and to the interior, including some crown or cylinder glazing panels in hornless sash frames: meanwhile, contemporary joinery; chimneypieces; and plasterwork enrichments, all highlight the artistic potential of the composition. Furthermore, adjacent outbuildings (----); and a walled garden centred on a church [RMP KD036-031001-] and high cross [RMP KD036-031002-; National Monument 674], all continue to contribute positively to the group and setting values of a self-contained estate having historic connections with Benedict Arthur Yates (Lewis 1837 II, 391); the Carroll family including Frederick Maxwell Carroll (d. 1901), 'Land Commissioner late of Moone Abbey Moone County Kildare' (Calendars of Wills and Administrations 1902, 57); and Colonel Frederick Fitzgerald Carroll D.S.O. (1874-1932).







