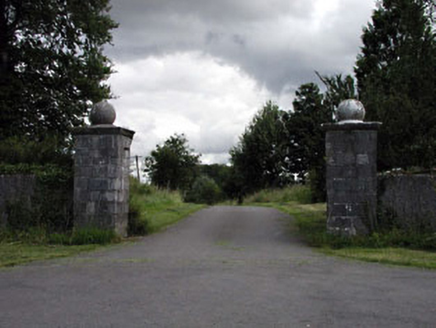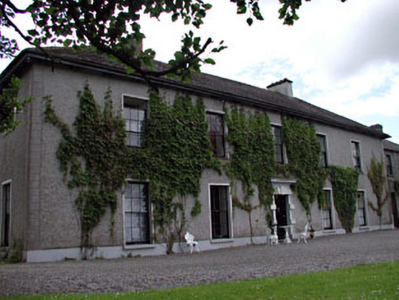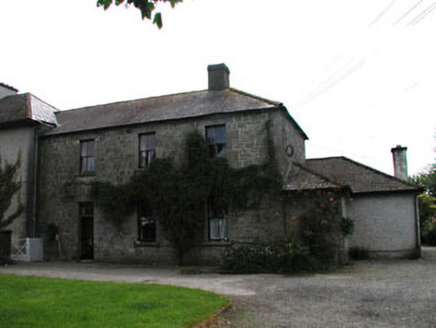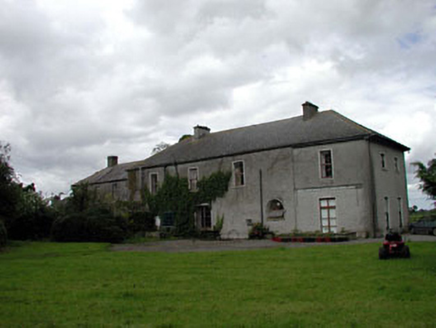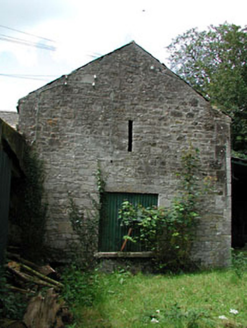Survey Data
Reg No
11903702
Rating
Regional
Categories of Special Interest
Architectural, Historical, Social
Original Use
Hunting/fishing lodge
In Use As
Farm house
Date
1750 - 1790
Coordinates
271921, 191035
Date Recorded
--/--/--
Date Updated
--/--/--
Description
Detached five-bay two-storey former hunting lodge, c.1770, originally four-bay. Extended, c.1850, comprising single-bay two-storey end bay to east and three-bay two-storey granite ashlar recessed lower end bay to west. Disused, c.1925. Extensively renovated and extended, c.1930, comprising single-bay single-storey end bay to west and four-bay single-storey lean-to return to rear to south. Part refenestrated, c.1990. Now in private residential use. Hipped roofs. Replacement artificial slate, c.1930. Clay ridge tiles. Rendered chimney stacks. Iron rainwater goods on box eaves. Roughcast walls (possibly replacement, c.1930). Unpainted. Quoined piers to corners. Snecked granite ashlar walls to end bay to west. Square-headed window openings. Stone sills. Rendered architraves. Block-and-start architraves to openings to end bay to west. Replacement 6/6 timber sash windows, c.1930 (2/2 timber sash windows to end bay to west). Replacement timber casement windows, c.1990, to rear to south. Square-headed door opening. Cut-stone Gibbsian doorcase with entablature over. Replacement timber panelled door, c.1930. Set back from road in own grounds. Gravel forecourt to front. Detached multiple-bay two-storey rubble stone outbuilding, c.1850, to north-west possibly on an L-shaped plan. Gable-ended roof with slate. Clay ridge tiles. No rainwater goods. Rubble stone walls. Cut-stone quoins to corners. Square-headed openings. No sills. No fittings. Cut-stone lintel to door opening. Corrugated-iron door. Gateway, c.1770, to south comprising pair of cut-stone piers with moulded cornices and ball finials.
Appraisal
Leinster Lodge is a fine and imposing mid-Georgian house that was originally built as a hunting lodge for the Duke of Leinster of nearby Kilkea Demesne. Although the house was disused and had fallen into disrepair by the beginning of the twentieth century, an extensive restoration campaign managed to salvage much of the original character of the house and the building has been well-maintained since then. Composed of graceful proportions, the regular façade of the main portions includes important features such as the fine cut-stone doorcase to centre and small pane timber sash fenestration. The later addition to west, which was possibly built as a manager's house, is a fine example of the high quality stone masonry practised in the locality and is constructed of locally-sourced granite. The house is attractively set in its own mature landscaped grounds and is approached by a formal avenue. Supplementing the architectural stock of the estate are the outbuilding to north-west and the gate piers to south that announce the entrance to the estate on the road side. Both pieces are constructed of fine materials and both retain most of their early character.
