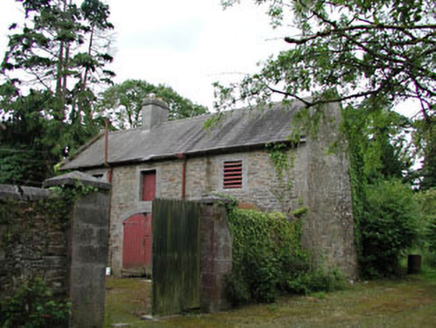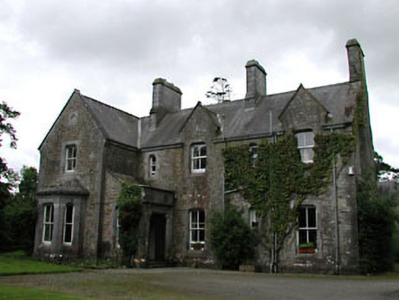Survey Data
Reg No
11903720
Rating
Regional
Categories of Special Interest
Architectural, Artistic, Historical, Social
Original Use
Rectory/glebe/vicarage/curate's house
In Use As
House
Date
1860 - 1870
Coordinates
274365, 189037
Date Recorded
29/10/2002
Date Updated
--/--/--
Description
Detached five-bay two-storey rubble stone Tudor-style rectory, built 1865, on a T-shaped plan retaining early aspect with single-bay two-storey gabled projecting end bay to left having single-bay single-storey canted bay window, single-bay single-storey lean-to porch, three-bay singe-storey lean-to parallel range along rear elevation to south-west and single-bay two-storey return to rear to south-west. Now in private residential use. Gable-ended roof on a T-shaped plan with slate (gabled to window openings to first floor in style of dormer attic windows; lean-to to porch and to parallel range to rear to south-west) behind parapets to gables. Clay ridge tiles. Granite ashlar chimney stacks. Rendered coping to gables. Cast-iron rainwater goods. Rubble stone walls. Hammer dressed granite ashlar quoins to corners. Blind quatrefoils to gables. Square-headed window openings (including to canted bay window to ground floor to projecting end bay). Chamfered granite sills. Lugged granite architraves. 1/1, 2/2, 3/3 and 6/6 timber sash windows. Square-headed door opening. Lugged and kneeded granite ashlar doorcase. Timber panelled double doors. Set back from road in own landscaped grounds. Tarmacadam forecourt to front.
Appraisal
The Parsonage is a fine and well-maintained substantial residence in the Tudor style that retains most of its original character. Although relatively simple on plan, which is effectively T-shaped, the front (north-east) elevation is highly ornamented - this is evident in the juxtaposition of rubble stone with more refined dressed granite dressings (a feature in common with further buildings in the village built by the same patron) through to the many gables that add a rhythmic quality to the skyline. The house, despite a change of ownership and use, retains many original salient features, including fenestration and a slate roof and the retention of an early external aspect suggests that features of note may also survive within. The house is complemented by an attendant rubble stone outbuilding that is of architectural importance in its own right. Although in fair condition the range retains most of its original features and materials. The house and outbuilding are attractively set in landscaped grounds and form a neat and compact group. Built as a parsonage for the adjacent Church of Ireland church (11903721/KD-37-21), the house is of considerable social interest having once been a component of the ecclesiastical centre of the locality.



