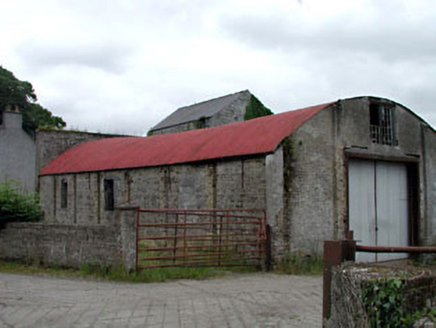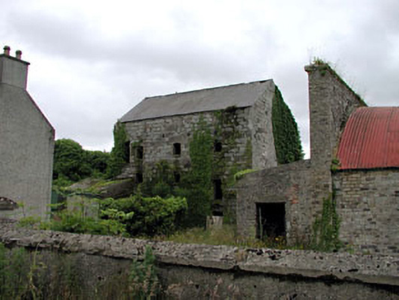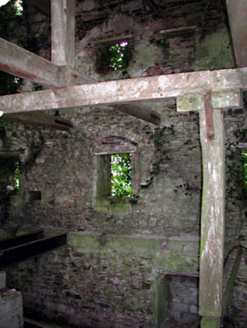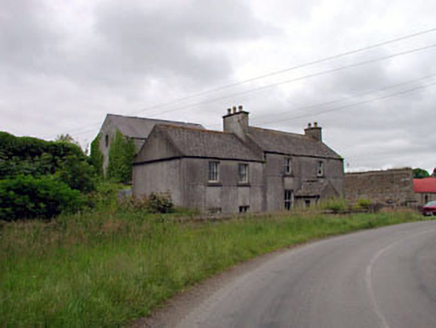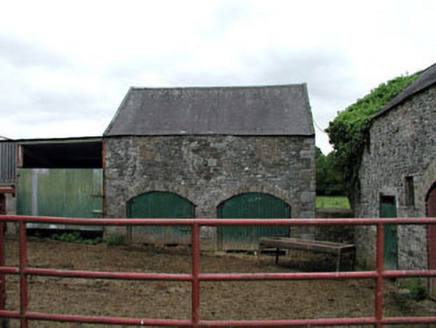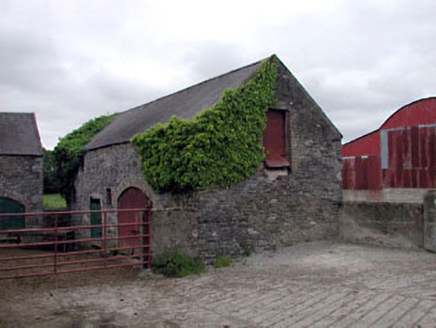Survey Data
Reg No
11903803
Rating
Regional
Categories of Special Interest
Architectural
Original Use
Mill (water)
Date
1700 - 1837
Coordinates
277499, 190358
Date Recorded
05/11/2002
Date Updated
--/--/--
Description
Mill complex, extant 1837, including (north): Detached three-bay three-storey over basement mill with half-attic on a rectangular plan. Disused, 1907. Pitched slate roof with clay ridge tiles. Part ivy-covered coursed rubble stone walls with cut-granite flush quoins to corners. Camber-headed window openings with red brick block-and-start surrounds. Interior retaining timber beams on timber posts; (south): Detached three-bay single-storey house with half-dormer attic on a T-shaped plan centred on single-bay single-storey gabled projecting porch. Now disused. Pitched fibre-cement slate roof; pitched (gabled) fibre-cement slate roof (porch), clay ridge tiles, rendered chimney stacks having concrete capping supporting terracotta or yellow terracotta tapered pots, and cast-iron rainwater goods on rendered eaves retaining cast-iron downpipes. Roughcast walls on rendered plinth with rendered strips to ends. Square-headed door opening (porch) with concealed dressings framing glazed timber panelled door. Square-headed window openings ("cheeks") with concrete sills, and concealed dressings framing fixed-pane timber windows having horizontal glazing bars. Square-headed window openings with concrete sills, and concealed dressings framing two-over-two timber sash windows. Set in unkempt grounds with rendered piers to perimeter having shallow pyramidal capping supporting arrow head-detailed wrought iron gate.
Appraisal
A mill complex representing an integral component of the built heritage of County Kildare with the architectural value of the mill suggested by such attributes as the compact rectilinear plan form; the disproportionate bias of solid to void in the massing compounded by the uniform or near uniform proportions of the openings on each floor; and the high pitched roof.
