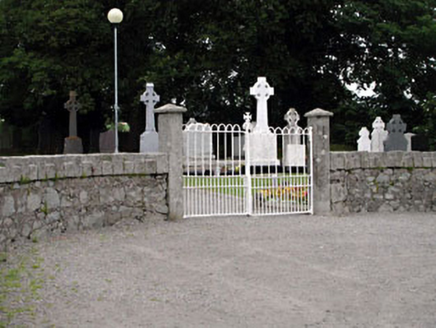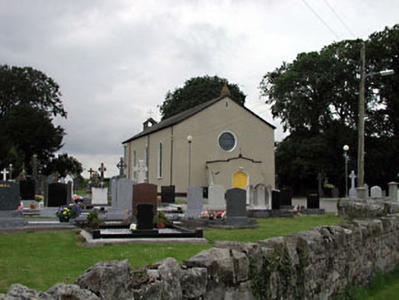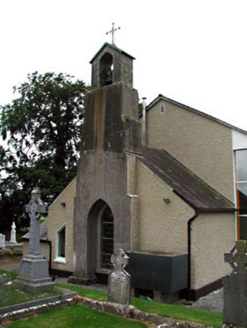Survey Data
Reg No
11903901
Rating
Regional
Categories of Special Interest
Architectural, Artistic, Historical, Social
Previous Name
Saint Lawrence's Catholic Church
Original Use
Church/chapel
In Use As
Church/chapel
Date
1810 - 1850
Coordinates
272886, 185027
Date Recorded
30/10/2002
Date Updated
--/--/--
Description
Detached three-bay double-height single-cell Catholic church, c.1830, with lancet-arch openings, single-bay single-storey gabled sacristy projection to north having bellcote to gable and single-bay single-storey projecting porch to south. Renovated, c.1970, with single-bay single-storey lean-to projecting porch added to north-east. Gable-ended (gable-fronted) roof with slate (gabled to sacristy projection; lean-to to porch to north-east). Clay ridge tiles. Cross finial to gable to south. Cut-stone bellcote to gable to sacristy projection. Cast-iron rainwater goods. Roof to porch to south not visible behind parapet wall. Roughcast walls. Painted. Buttresses to porch to south with profiled parapet wall over. Profiled section to sacristy projection forming base of bellcote. Unpainted. Lancet-arch window openings. Rendered sills and surrounds. Fixed-pane leaded stained glass windows. Rose window to south. Rendered surround. Leaded stained glass windows. Square-headed window openings inserted, c.1970, to north-east and to north-west. Concrete sills. Leaded stained glass windows. Pointed-arch door opening. Rendered reveals. Diagonal tongue-and-groove timber panelled doors. Set back from road in own grounds. Graveyard to site with various cut-stone grave markers, c.1830-present. Gateway, c.1830, to south comprising pair of cut-granite piers with wrought iron gates having cross finial.
Appraisal
The Catholic Church of Saint Laurence O'Toole is a fine and early post-Emancipation Catholic church that retains much of its original character. Typical of many churches of the period the building is simple in design, being composed on a single-cell, 'barn-style' plan and with elevations of little ornamentation. The long walls of the nave rely on the arrangement of tall, slender lancet-arch window openings for rhythmic quality, while smaller pieces such as cross finials furnish the remaining fronts. The church retains many early salient features, including stained glass fenestration of some artistic merit, while the bellcote to north (with an unusual profiled section below) adds incident to the skyline. The retention of early features to the exterior suggest that the interior may also contain early fabric (although possibly altered, as witnessed by the additional openings inserted to the north following the Second Vatican Council). The church is of considerable social and historic interest for its role as a religious centre in the locality and for its connections to Saint Lawrence O'Toole, which are outlined in an inscribed boulder on site. Set within an attractive graveyard, the cut-stone grave makers - including obelisks - are of some artistic value and the group forms an attractive landmark in the village. The gateway to south is also of interest, being simple in design with monolithic piers, and is an early surviving example of iron work.





