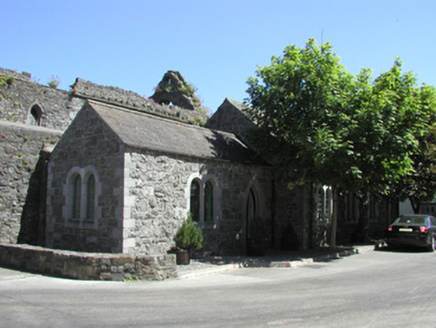Survey Data
Reg No
12000008
Rating
Regional
Categories of Special Interest
Architectural
Original Use
Building misc
In Use As
Building misc
Date
1870 - 1880
Coordinates
250561, 156294
Date Recorded
16/06/2004
Date Updated
--/--/--
Description
Detached three-bay single-storey Gothic-style building, c.1875, possibly incorporating fabric of medieval abbey, founded 1231-4, with two-bay single-storey recessed lower entrance bay to left. Pitched slate roofs with clay ridge tiles, and cast-iron rainwater goods. Random rubble limestone walls with cut-limestone quoins to corners. Paired round-headed window openings with cut-limestone flush sills, cut-limestone block-and-start surrounds having chamfered reveals, and fixed-pane fittings having leaded panels. Pointed-arch door opening with cut-limestone block-and-start surround having chamfered reveals, and timber panelled door. Set back from road in shared grounds.
Appraisal
A pleasant modest-scale range also known as "The Sample Rooms" contributing to the group and setting values of the Saint Francis's Abbey complex which has undergone extensive redevelopment over the course of the twentieth century to accommodate an expanding brewery. Features including paired window openings, an elegant doorcase, and so on enhance the architectural value of the site while linking the range stylistically with the adjacent abbey (not included in survey): meanwhile the construction in unrefined rubble limestone with dressed accents displaying good stone masonry produces an appealing textured effect further emphasising the visual link with the abbey.

