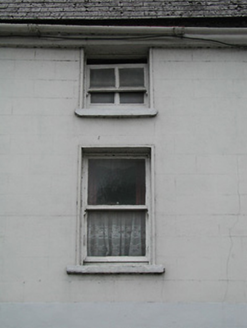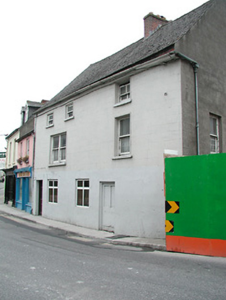Survey Data
Reg No
12000009
Rating
Regional
Categories of Special Interest
Architectural
Original Use
House
In Use As
House
Date
1765 - 1785
Coordinates
250437, 156241
Date Recorded
16/06/2004
Date Updated
--/--/--
Description
End-of-terrace three-bay three-storey house, c.1775, probably originally two separate single-bay three-storey (north) and two-bay three-storey (south) houses. Extensively renovated, c.1925. Part refenestrated. Pitched roof with replacement artificial slate, c.1925, terracotta ridge tiles, red brick Running bond chimney stack, and cast-iron rainwater goods on rendered eaves. Painted rendered, ruled and lined walls. Square-headed window openings (in bipartite arrangement to left first floor) with cut-stone sills (no sills to ground floor), replacement one-over-one timber sash windows, c.1925, having two-over-two timber sash window to right top floor, and replacement uPVC casement windows to ground floor. Square-headed door openings with timber panelled door having replacement glazed timber panelled door, c.1975, to left ground floor. Road fronted with concrete footpath to front.
Appraisal
Occupying a prominent position in Watergate a middle-size range contributes significantly to the diversity of the street scene: the building is identified on account of the informal, almost-random arrangement of the openings reflecting the probable origins of the site as two separate houses. Having been reasonably well maintained the house presents an early aspect with many of the essential attributes surviving in place although the gradual replacement of the historic fabric with unsympathetic modern articles threatens to undermine the positive contribution made to the character of the street.



