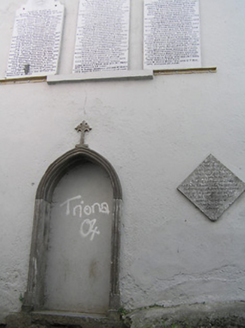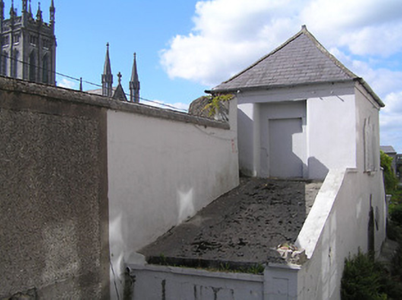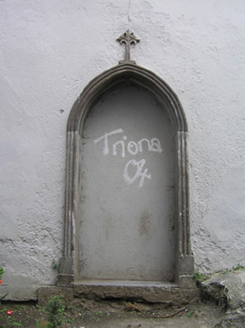Survey Data
Reg No
12000038
Rating
Regional
Categories of Special Interest
Architectural, Artistic, Historical, Social
Previous Name
Presentation Convent
Original Use
Mausoleum
In Use As
Mausoleum
Date
1815 - 1835
Coordinates
250438, 155876
Date Recorded
16/06/2004
Date Updated
--/--/--
Description
Freestanding single-bay two-stage mausoleum, c.1825, with single-bay single-storey lean-to flanking bays. Hipped slate roof with clay ridge tiles having finial to apex, and cast-iron rainwater goods on rendered eaves having iron brackets. Lean-to concrete roof to flanking bay to left behind parapet with flight of steps surmounting flanking bay to right behind parapet. Painted rendered walls with inscribed cut-stone plaque to first stage, grouped (three-part arrangement) trefoil-headed inscribed cut-stone plaques to second stage on cut-stone sill, grouped (three-part arrangement) trefoil-headed panels to flanking bay to left, painted rendered panelled piers to corners to flanking bays, and rendered coping to parapets. Pointed-arch blind door opening to first stage with moulded cut-limestone surround having cross finial to apex. Square-headed blind door openings to top stage. Set back from road in grounds originally shared with Kilkenny Presentation Convent abutting section of unpainted roughcast city wall having sections of painted render over.
Appraisal
A picturesque small-scale artefact of distinctive appearance representing one of the last surviving components of a once-extensive convent complex (opened 1800; demolished, 1992) lost in the late twentieth century. Cut-stone dressings including a finely-carved door surround, inscribed memorial plaques, and so on all exhibit high quality stone masonry while enhancing the artistic design value of the composition. Set back from the line of the road the mausoleum nevertheless forms a pleasant, if obscure feature in the townscape.





