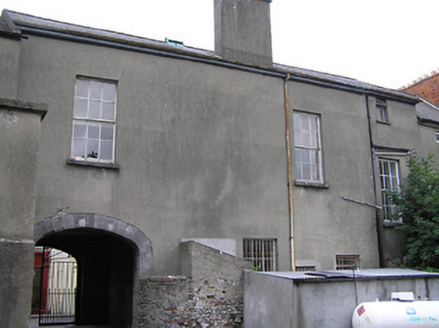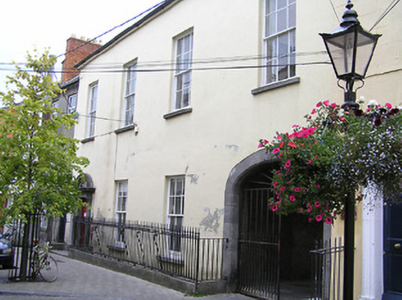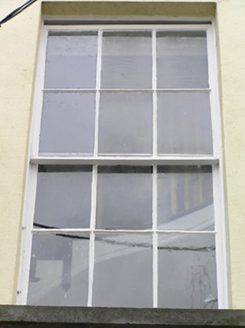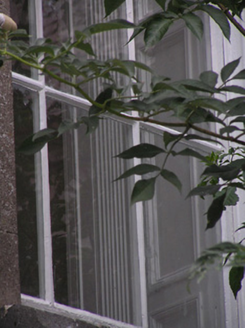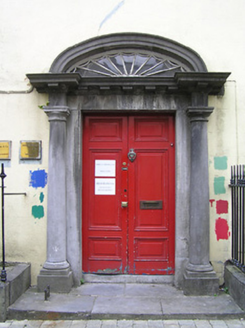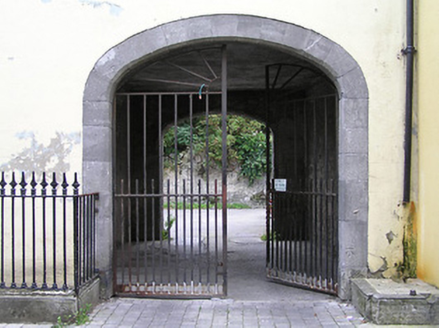Survey Data
Reg No
12000052
Rating
Regional
Categories of Special Interest
Architectural
Previous Name
Church of England Society House
Original Use
Church hall/parish hall
In Use As
Office
Date
1790 - 1810
Coordinates
250559, 155811
Date Recorded
16/06/2004
Date Updated
--/--/--
Description
Terraced four-bay two-storey over basement Diocesan Hall, c.1800, with elliptical-headed carriageway to right ground floor. Now in use as offices. Pitched slate roof with clay ridge tiles having copper vent to apex, rendered chimney stack on axis with ridge, and cast-iron rainwater goods on rendered eaves. Painted rendered, ruled and lined walls. Square-headed window openings with cut-stone sills, and six-over-six timber sash windows. Elliptical-headed door opening with cast-iron bootscraper, cut-limestone Tuscan doorcase having columns supporting dosserets, modillion cornice, timber panelled double doors, and fanlight having moulded archivolt. Elliptical-headed carriageway to right ground floor with cut-limestone surround including voussoirs having chamfered reveals, and wrought iron double gates. Interior with fluted/reeded reveals to window openings having timber panelled shutters, and cantilevered timber staircase. Road fronted with sections of wrought iron railings to front on cut-limestone plinth.
Appraisal
An elegantly-composed middle-size Diocesan Hall built to designs prepared by William Robertson (1770-1850) making a positive impression in the streetscape of William Street with the incorporation of Classically-derived proportions contributing to the formal quality of the street scene. Fine cut-limestone accents displaying high quality stone masonry include a particularly enriched doorcase enhancing the architectural design value of the composition. Having been very well maintained the house presents an early aspect with most of the historic fabric intact both to the exterior and to the interior, thereby augmenting the character of the site in the street.
