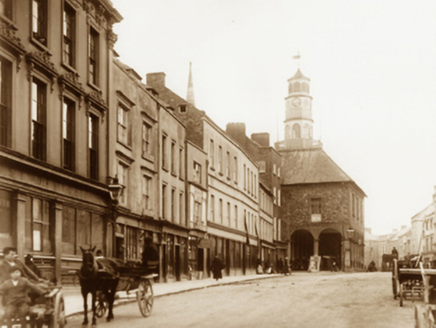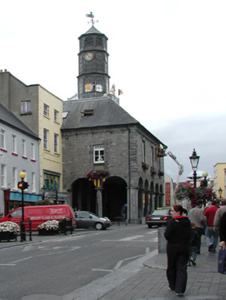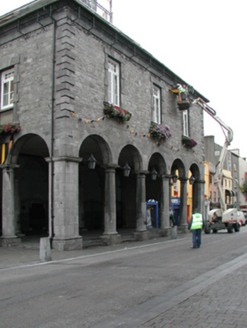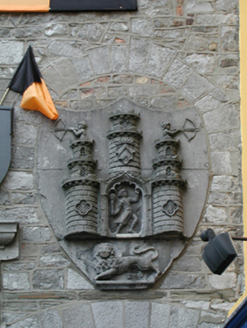Survey Data
Reg No
12000061
Rating
National
Categories of Special Interest
Archaeological, Architectural, Artistic, Historical, Social, Technical
Original Use
Exchange/tholsel
In Use As
Town/county hall
Date
1690 - 1700
Coordinates
250609, 155855
Date Recorded
16/06/2004
Date Updated
--/--/--
Description
Attached three- or five-bay two-storey over basement tholsel with attic, built 1695-8, on a T-shaped plan; single-bay (single-bay deep) full-height central return (east). Rebuilt, 1759-61. Extended, 1829, producing present composition. Renovated, 1951. Burnt, 1985. Restored, 1986-7. Replacement flat topped hipped slate roof on a square plan centred on weathervane-topped copper-clad "cupola" on an octagonal plan; pressed iron ridges extending into clay ridge tiles, rooflights, and cast-iron rainwater goods on ogee-detailed cut-limestone cornice on drag edged dragged cut-limestone frieze retaining cast-iron downpipes. Repointed coursed rubble stone walls with rusticated cut-limestone quoins to corners. Series of five round arches (ground floor) with two margined tooled cut-limestone steps, fossilised limestone ashlar piers on moulded cushion courses on battered plinths centred on dragged cut-limestone Roman Doric columns with cut-limestone archivolts or voussoirs. Series of five round arches, dragged cut-limestone Roman Doric columns with cut-limestone archivolts or voussoirs framing spear head-detailed wrought iron railings. Pair of square-headed door openings, timber surrounds with monolithic pilasters on padstones supporting archivolts on fluted scroll consoles framing timber panelled double doors having blind fanlight-detailed overpanels. Square-headed window openings (first floor) with cut-limestone sills, and cut-limestone Gibbsian surrounds centred on triple keystones framing timber casement windows. Interior restored, 1986-7, including (basement): limewashed groin vaulted cellars; (first floor): double-height vestibule on an octagonal plan with carved timber Classical-style surrounds to door openings framing timber panelled double doors, and moulded plasterwork cornice to ceiling; square-headed door opening into Assembly Room with timber surround framing timber panelled double doors having stained glass overlight; Assembly Room on a rectangular plan with plasterwork cornice to ceiling. Street fronted with limestone flagged footpath to front.
Appraisal
A tholsel erected by Alderman John Pape (----) representing an important component of the built heritage of County Kilkenny with the architectural value of the composition, one succeeding an earlier tholsel (1578-9) described in the Civil Survey (1654-6) as 'formerly ye Market house [but] now a Court of Guard ye walls Stone and ye Roofe slated', confirmed by such attributes as the compact plan form; the lofty arcade 'designed in the Renaissance style with [sheltered] spaces rented out for commercial [purposes]' (Fitzgerald 2012, 18); the deep grey limestone dressings demonstrating good quality workmanship; the diminishing in scale of the openings on each floor producing a graduated tiered visual effect; and the polygonal cupola embellishing a high pitched roof: meanwhile, aspects of the composition clearly illustrate the reconstruction of the tholsel to designs attributed to Alderman William Colles (1702-70) of Mill Mount (see 12402007). Having been well maintained, the form and massing survive intact together with quantities of the original fabric, both to the exterior and to the palimpsest-like interior where a bust of John Banim (1798-1842) 'ERECTED [1854] By a few admirers Of the Genius which shed so much lustre on his native place' highlights the artistic potential of a tholsel making an imposing visual statement in High Street. NOTE: A panel proposed for the reconstructed tholsel, but never completed, was to carry the following inscription: "THIS THOLESOLE REBUILT 1761 ANTHONY BLUNT Esq. MAYOR ELAND MOSSUM Recorder JOHN WATERS HENRY GALE Sheriffs SIR WILLIAM EVANS MORRESS Knight JOHN BLUNDEN Members of Parliament" (Hogan 1884, 281).







