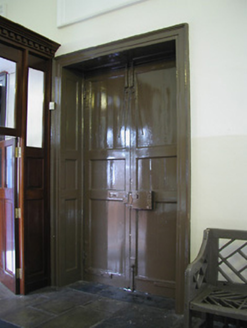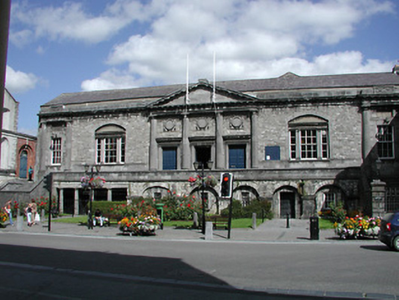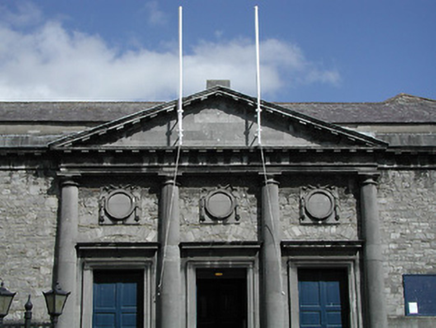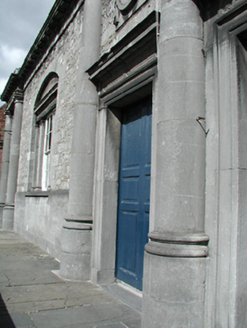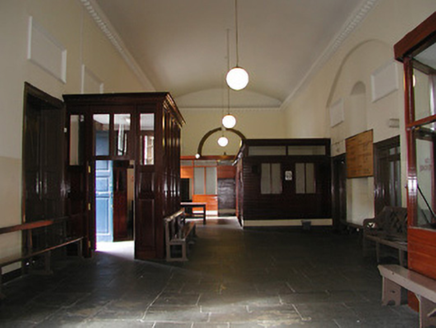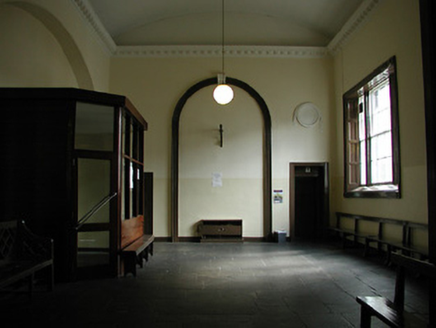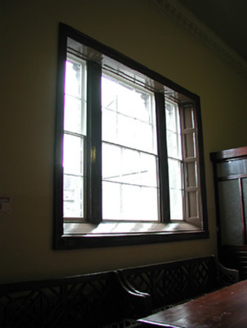Survey Data
Reg No
12000084
Rating
National
Categories of Special Interest
Archaeological, Architectural, Artistic, Historical, Social
Original Use
Court house
In Use As
Court house
Date
1790 - 1795
Coordinates
250547, 156112
Date Recorded
16/06/2004
Date Updated
--/--/--
Description
Attached seven-bay double-height over projecting raised basement Classical-style courthouse, built 1792, originally detached incorporating fabric of earlier bridewell, 1566, to basement retaining fabric of medieval castle, 1210. Remodelled, 1828, with pedimented tetrastyle Tuscan frontispiece added to centre. Extended, 1855-6, comprising four-bay three-storey return to east. Renovated, pre-1977, with interior remodelled. Pitched slate roof (gabled to pediment; hipped to return) with clay ridge tiles, and concealed cast-iron rainwater goods. Random rubble limestone walls with limestone ashlar dressings including tooled plinth, engaged Tuscan columns forming tetrastyle frontispiece to centre supporting frieze with moulded surround to pediment having modillions, paired engaged Tuscan columns to end bays, frieze, moulded cornice, and blocking course over incorporating panels to end bays having swags. Square-headed window openings (in tripartite arrangement to bays flanking frontispiece in segmental-headed recesses; rectangular panels over to end bays) with cut-limestone sills, cut-limestone surrounds (incorporating panelled pilasters to tripartite openings supporting frieze and entablature), and six-over-six timber sash windows having two-over-two sidelights to tripartite openings. Series of three square-headed door openings to frontispiece with carved surrounds having friezes, entablatures, timber panelled double doors, and cut-limestone panels over incorporating roundels having swags. Square-headed openings to basement in segmental-headed recesses forming arcade on limestone ashlar piers with moulded necking, cut-stone sills, cut-stone surrounds having keystones, and six-over-six timber sash windows with one having timber panelled door. Series of four square-headed openings to left to basement with limestone ashlar Tuscan columns supporting lintels, and wrought iron gates. Interior with entrance hall having limestone flagged floor, carved timber architraves to door openings having timber panelled doors or double doors, rectangular panels over, timber panelled reveals to window openings, and shallow segmental vaulted ceiling on decorative plasterwork cornice. Set back from road with landscaped forecourt enclosed by pair of flights of twenty cut-limestone steps (leading to entrance level) with limestone ashlar parapets having chamfered coping, rusticated limestone ashlar piers having moulding supporting frieze, cut-limestone capping supporting iron lamp standards, and iron double gates.
Appraisal
An edifice of national significance in the architectural heritage of Kilkenny occupying a site having origins in the thirteenth-century Grace's Castle reputedly surviving to the present day in fragments in the basement level. Subsequently yielded by James Grace (n. d.) for adaptation to use as a bridewell or gaol the building represents one of the earliest-surviving civic institutions in the locality. Converted to use as a courthouse possibly to designs prepared by Sir Jerome Fitzpatrick (n. d.) with an internal configuration highlighting the prevailing influence of James Gandon's (1743-1823) contemporary (1784) Waterford City Courthouse (demolished pre-1849) the composition as it appears today is primarily the product of a comprehensive redevelopment in the early nineteenth century to designs prepared by William Robertson (1770-1850): the resulting Classical scheme surmounting a somewhat haphazard base forms an elegantly distinctive focal point in the centre of Parliament Street. Cut-limestone accents with particular emphasis on the finely-carved details exhibiting expert stone masonry enhance the architectural design quality of the composition: meanwhile, notwithstanding renovation works undertaken in the late twentieth century some early fittings survive in the interior spaces including fine timber joinery together with decorative plasterwork features introducing an element of artistic importance to the site.
