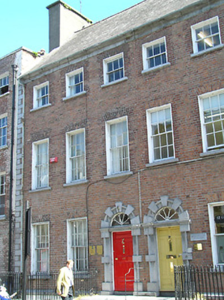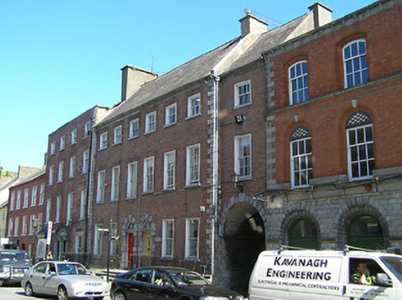Survey Data
Reg No
12000089
Rating
Regional
Categories of Special Interest
Architectural
Original Use
House
In Use As
Office
Date
1765 - 1785
Coordinates
250512, 156140
Date Recorded
16/06/2004
Date Updated
--/--/--
Description
Terraced three-bay three-storey over basement red brick house, c.1775. Now in use as offices. One of a pair. Pitched (shared) slate roof with clay ridge tiles, rendered chimney stack, rendered coping, and cast-iron rainwater goods on moulded cut-limestone eaves having iron brackets. Red brick Flemish bond walls with cut-limestone dressings including chamfered course to ground floor, quoins to ends, moulded course to eaves, and random rubble stone wall to rear (east) elevation. Square-headed window openings with cut-stone sills, red brick voussoirs (red brick dressings to rear (east) elevation), six-over-six and three-over-three (top floor) timber sash windows. Round-headed door opening with three cut-limestone steps, cut-limestone Gibbsian surround, and timber panelled door having fanlight. Interior with timber panelled shutters to window openings. Road fronted with sections of wrought iron railings to front on cut-limestone plinth.
Appraisal
A well-composed substantial house built as one of a pair (with 12000088/KK-4766-09-88) incorporating Classically-derived proportions with the resulting diminishing in scale of the openings on each floor enhancing the elegant formal quality of the streetscape of Parliament Street. Fine cut-limestone dressings further enlivening the external expression of the composition include an attractive doorcase displaying expert stone masonry. Having been well maintained the house presents an early aspect with substantial quantities of the historic fabric surviving intact both to the exterior and to the interior, thereby contributing significantly to the character of the street scene.



