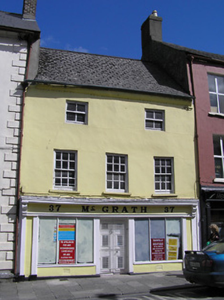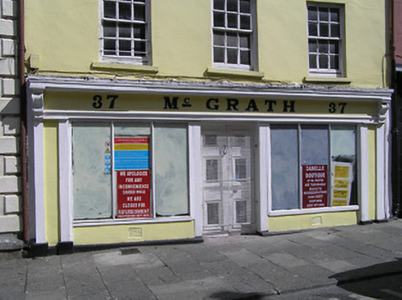Survey Data
Reg No
12000094
Rating
Regional
Categories of Special Interest
Architectural, Artistic
Original Use
House
Historical Use
Shop/retail outlet
Date
1765 - 1785
Coordinates
250493, 156166
Date Recorded
16/06/2004
Date Updated
--/--/--
Description
Terraced three-bay three-storey house, c.1775, possibly originally three-bay two-storey. Renovated, c.1900, with shopfront inserted to ground floor. Reroofed, c.1925, possibly with top floor added. Now disused. Pitched roof with replacement artificial slate, c.1925, clay ridge tiles, rendered (shared) chimney stacks, and cast-iron rainwater goods on rendered eaves. Painted rendered walls. Square-headed window openings with cut-stone sills, six-over-six (first floor) and two-over-two (top floor) timber sash windows. Timber shopfront, c.1900, to ground floor on a symmetrical plan with pilasters, fixed-pane (three-light) timber display windows, timber panelled double doors, fascia over having consoles, and moulded cornice. Road fronted with concrete footpath to front.
Appraisal
A pleasant house of modest character possibly originally built as a smaller composition as suggested by the variance in the proportions of the openings in the upper floors together with some discrepancies in the treatment of the wall surface: the resulting tiered effect produced by the stepping-in of the openings presents a distinctive quality in the street scene. Although now disused the house has been well maintained retaining most of the historic fabric including a finely-executed Classically-composed shopfront displaying high quality craftsmanship, thus contributing significantly to the visual appeal of the site at street level.



