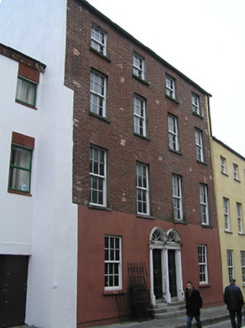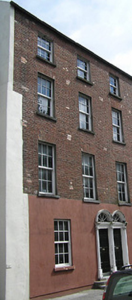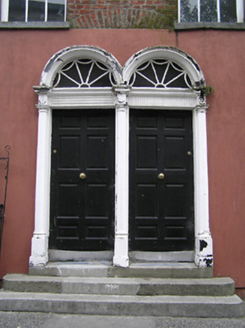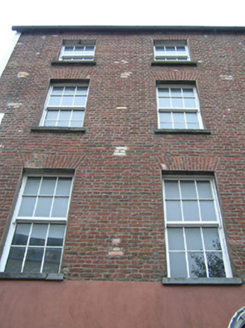Survey Data
Reg No
12000122
Rating
Regional
Categories of Special Interest
Architectural, Historical, Social
Original Use
House
In Use As
House
Date
1765 - 1785
Coordinates
250669, 155900
Date Recorded
16/06/2004
Date Updated
--/--/--
Description
Terraced two-bay four-storey over basement red brick house, c.1775. Renovated, pre-1977. One of a pair. Pitched (shared) roof with materials not visible, and replacement uPVC rainwater goods on slightly advanced eaves. Red brick Flemish bond walls with section of painted render over, pre-1977, to ground floor, and painted replacement cement render to side (north) elevation. Square-headed window openings with cut-stone sills, red brick voussoirs, and six-over-six timber sash windows. Round-headed door opening with three cut-limestone steps, Doric doorcase (part shared), and timber panelled door having fanlight. Interior with timber panelled shutters to window openings. Road fronted with concrete footpath to front.
Appraisal
An elegant Classically-composed substantial house built as one of a pair (with 12000123/KK-4766-09-123) making a pleasing impression in the streetscape on account of the vertical emphasis of the massing appearing to rise above the flanking ranges in the street. Meanwhile a shared doorcase represents a characteristic somewhat particular to Kilkenny City recalling and possibly of the same provenance as a contemporary (post-1763) model in John Street Lower (12000151 - 2/KK-4766-09-151 - 2). Despite some modifications in the late twentieth century the house presents an early aspect with substantial quantities of the early fabric surviving intact both to the exterior and to the interior, thereby enhancing the historic appeal of the street scene in Saint Kieran's Street. The house remains of some additional importance for the connections with the Ireland family.







