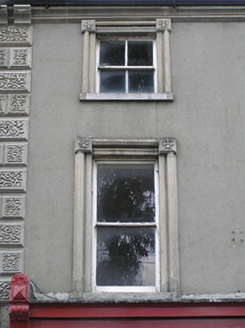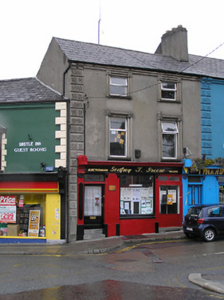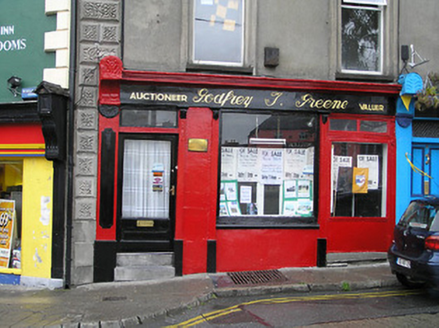Survey Data
Reg No
12000138
Rating
Regional
Categories of Special Interest
Architectural, Artistic
Original Use
House
In Use As
House
Date
1790 - 1810
Coordinates
250752, 155851
Date Recorded
16/06/2004
Date Updated
--/--/--
Description
Terraced two-bay three-storey house, c.1800, possibly over basement. Renovated, c.1900, with shopfront inserted to ground floor. Shopfront renovated, c.1975. Reroofed and refenestrated. One of a group of three. Hipped roof with replacement artificial slate, clay ridge tiles, rendered chimney stack, and cast-iron rainwater goods on moulded rendered eaves. Unpainted rendered walls with rendered quoined pier to end having vermiculated panels, and moulded rendered band to eaves. Square-headed window openings with cut-stone sills, moulded rendered surrounds, and replacement uPVC casement windows. Rendered shopfront, c.1900, to ground floor with panelled outer pilasters, inner pilasters having consoles, fixed-pane timber display window, fixed-pane timber display window, c.1975, to original door opening, glazed timber panelled door on two cut-limestone steps having overlight, fascia having decorative consoles, and moulded cornice. Road fronted with concrete footpath to front.
Appraisal
A well-composed middle-size house built as one of a group of three units (with 12000139 - 40/KK-4766-09-139 - 40) forming a picturesque assemblage enlivening the streetscape value of John's Bridge or The Horseleap Slip. Fine rendered dressings in the Classical manner contribute significantly to the architectural design value of the composition while a shopfront of artistic design interest displaying expert craftsmanship further enhances the aesthetic value of the site. However, the external expression of the house has not benefited from the insertion of inappropriate replacement fittings to the window openings.





