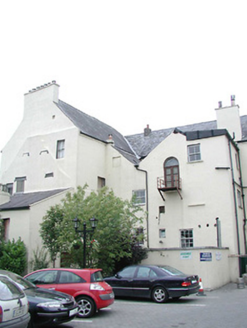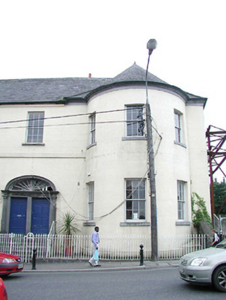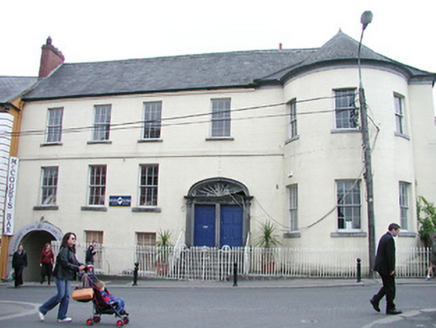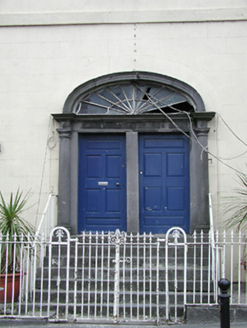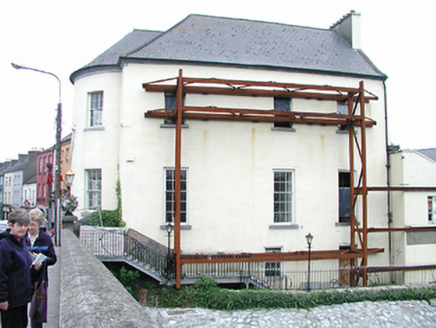Survey Data
Reg No
12000151
Rating
National
Categories of Special Interest
Archaeological, Architectural, Artistic, Historical, Social
Original Use
House
Date
1760 - 1770
Coordinates
250820, 155858
Date Recorded
16/06/2004
Date Updated
--/--/--
Description
End-of-terrace four-bay two-storey over basement house, post-1763, originally forming part of larger seven-bay two-storey over part-raised basement composition with house to east incorporating fabric of earlier range, c.1600, with three-bay two-storey bowed bay to right, and two-bay three-storey return to south. Subdivided and extended, pre-1850, comprising single-bay three-storey infill return to south-east. Undergoing renovation, 2004. Pitched slate roofs on an L-shaped plan (forming swept hip continuing into half-conical roof to bowed bay) with clay ridge tiles, rendered chimney stacks, rendered coping, slightly sproketed eaves, and iron rainwater goods on cut-limestone eaves. Painted rendered, ruled and lined walls with rendered stringcourse to part first floor. Square-headed window openings with cut-limestone sills, six-over-six timber sash windows having some nine-over-six timber sash windows to side (west) elevation, and some two-over-two timber sash windows to rear (south) elevation. Square-headed door opening in shared elliptical headed door opening approached by flight of six cut-limestone steps with limestone ashlar Doric doorcase, pre-1850, having frieze, archivolt, and timber panelled door having fanlight. Remains of square-headed window openings to return with cut-limestone surrounds, mullions, and hood mouldings over (now blocked-up). Interior with remains of carved timber staircase, c.1650, and timber panelled shutters to window openings. Road fronted with sections of wrought iron railings, pre-1850, to front on cut-limestone plinth having open work piers, and shared wrought iron double gates.
Appraisal
An elegantly-composed house of national significance originally forming part of a larger composition with the range adjoining to east (12000152/KK-4766-09-152) rebuilt to designs prepared by Thomas Barnes (n. d.) in the mid eighteenth century incorporating the fabric of an early seventeenth-century house damaged by the flooding of the adjacent River Nore: evidence of the earlier range survives to the present day in the form of thick wall masses with the remains of cut-limestone window surrounds to the rear (south) elevation highlighting the archaeological significance of the site. Occupying an important site in the centre of Kilkenny the house is identified by characteristics including an elegant bowed bay, a finely-carved shared doorcase representing a feature recurrent in the architectural heritage of the locality (including 12000090 - 1, 122 - 3/KK-4766-09-90 - 1, 122 - 3), and so on. Despite renovation works over the centuries the house presents an early aspect with some vital early features surviving intact including the remains of a mid seventeenth-century carved timber staircase. The house remains of additional importance in the locality for the historic connections with George Matthews (n. d.) and Derby Egan (n. d.) together with an episode relating to the Civil War (1921-5) manifested in the form of bullet holes reputedly marking the wall fabric.
