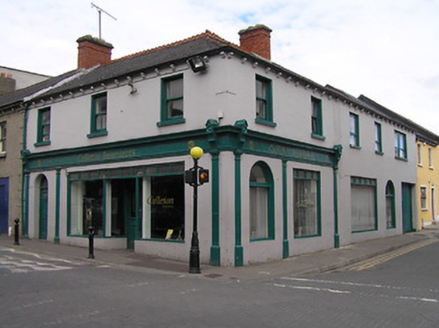Survey Data
Reg No
12000173
Rating
Regional
Categories of Special Interest
Architectural, Artistic
Original Use
House
In Use As
House
Date
1890 - 1910
Coordinates
250960, 156061
Date Recorded
16/06/2004
Date Updated
--/--/--
Description
Terraced three-bay two-storey house, c.1900, on a corner site with two-bay two-storey side (south-west) elevation, and wrap-around shopfront to ground floor. Pitched slate roof on an L-shaped plan with decorative terracotta ridge tiles, red brick Running bond chimney stacks, and iron rainwater goods on rendered eaves having consoles. Painted rendered, ruled and lined walls. Square-headed window openings with concrete sills, and one-over-one timber sash windows. Wrap-around shopfront to ground floor with pilasters framing square-headed openings in symmetrical arrangement having fixed-pane timber windows, glazed timber door, round-headed door opening to house with timber panelled door having overlight, fascia having decorative consoles, and moulded cornice. Road fronted on a corner site with concrete footpath to front.
Appraisal
A pleasant middle-size house occupying an important corner site, thereby enhancing the streetscape value of John Street Upper and Maudlin Street. Having been well maintained the house presents an early aspect with most of the historic fabric surviving intact including a finely-executed shopfront enlivening the external expression of the composition at street level.

