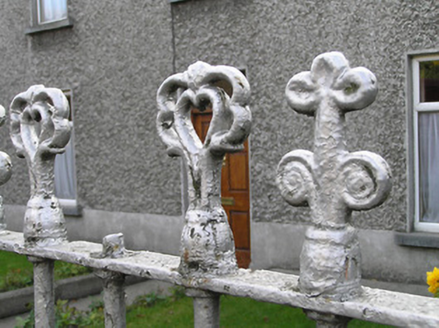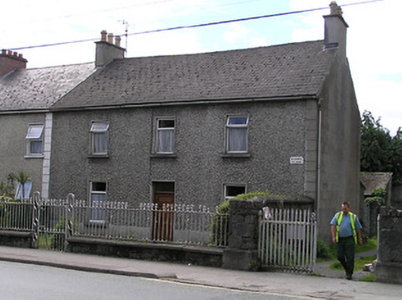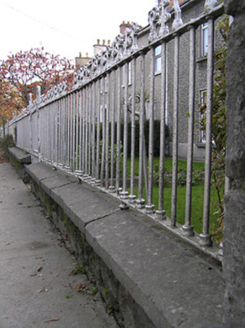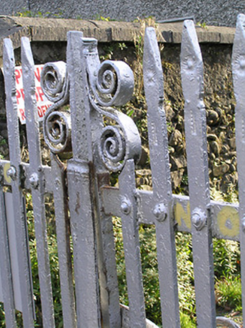Survey Data
Reg No
12000186
Rating
Regional
Categories of Special Interest
Architectural
Original Use
House
In Use As
House
Date
1840 - 1860
Coordinates
251135, 156096
Date Recorded
16/06/2004
Date Updated
--/--/--
Description
End-of-terrace three-bay two-storey house, c.1850. Extensively renovated. One of a group of seven. Pitched (shared) roof with replacement artificial slate, clay ridge tiles, rendered chimney stacks, and iron rainwater goods on rendered eaves. Unpainted roughcast wall to front (north) elevation with cast-iron plaque (street sign), rendered channelled piers to ends, and rendered walls to remainder. Square-headed window openings with cut-stone sills, and replacement uPVC casement windows. Square-headed door opening with replacement timber panelled door having overlight. Set back from line of road with sections of iron railings to forecourt on random rubble stone plinth having open work piers with iron gate.
Appraisal
An appealing small-scale house built as one of a group of seven related units (with 12000180 - 5/KK-4766-09-180 - 5) lending a modest quality to the streetscape of Dublin Road. Despite renovation works that have led to the loss of much of the historic fabric the original form and massing survive intact, thereby maintaining some of the integrity of the group. The survival of early iron railings to the forecourt further enhances the street presence of the site.







