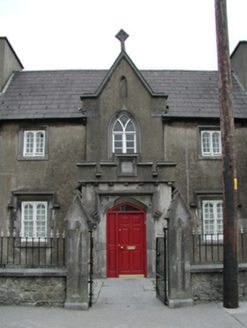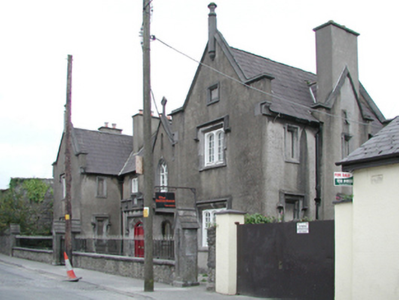Survey Data
Reg No
12000195
Rating
Regional
Categories of Special Interest
Architectural, Historical, Social
Previous Name
Ormonde Poor House
Original Use
Almshouse
In Use As
Office
Date
1835 - 1840
Coordinates
250996, 156328
Date Recorded
16/06/2004
Date Updated
--/--/--
Description
Detached five-bay single-storey almshouse with half-dormer attic, built 1839, on an E-shaped plan centred on single-bay full-height gabled breakfront with single-bay single-storey flat-roofed projecting porch; single-bay full-height gabled projecting end bays with three-bay full-height side elevations. Occupied, 1901; 1911. Now in alternative use. Pitched slate roof on an E-shaped plan centred on gablet (breakfront), clay ridge tiles, cement rendered chimney stacks having concrete capping supporting terracotta pots, cut-limestone chamfered coping to gables on cut-limestone ogee corbel kneelers with octagonal pinnacles to apexes, and cast-iron rainwater goods on cut-limestone eaves retaining cast-iron downpipes. Rendered, ruled and lined walls. Tudor-headed central door opening, cut-limestone block-and-start surround having chamfered reveals with hood moulding framing replacement timber panelled door having overlight. Round-headed window openings ("cheeks") with cut-limestone surrounds having chamfered reveals framing fixed-pane fittings. Pointed-arch window opening (half-dormer attic) with timber Y-mullion, and cut-limestone surround having chamfered reveals framing timber casement windows. Square-headed window openings in bipartite arrangement (ground floor) with timber mullions, and cut-limestone block-and-start surrounds having chamfered reveals with hood mouldings framing six-over-six timber sash windows without horns. Square-headed window openings in bipartite arrangement (half-dormer attic) with cut-limestone surrounds having chamfered reveals framing timber casement windows. Square-headed window openings in tripartite arrangement (end bays) with square-headed window openings in bipartite arrangement (half-dormer attic), timber mullions, and cut-limestone block-and-start surrounds having chamfered reveals with hood mouldings framing six-over-six timber sash windows without horns (ground floor) or timber casement windows (half-dormer attic). Set back from line of street with cut-limestone panelled piers to perimeter having roll moulded "slated" capping supporting spear head-detailed wrought iron double gates.
Appraisal
An almshouse representing an important component of the nineteenth-century built heritage of Kilkenny with the architectural value of the composition, one succeeding a hospital 'built in High-street by the [Butler] family consisting of two stories with four rooms on each floor...called the Ormonde poor-house' (Lewis 1837 II, 114), confirmed by such attributes as the symmetrical footprint centred on an expressed porch; the diminishing in scale of the multipartite openings on each floor producing a graduated tiered visual effect; and the slender pinnacles embellishing a multi-gabled roof with the effect recalling the Frederick Darley (1798-1872)-designed model school (1853) in Ormonde Road (see 12001087). Having been well maintained, the form and massing survive intact together with substantial quantities of the original fabric, both to the exterior and to the interior, including shimmering glass in hornless sash frames, thus upholding the character or integrity of an almshouse making a pleasing visual statement in an urban street scene presently (2004) undergoing extensive redevelopment. NOTE: A panel inscribed "ORMONDE HOSPITAL ESTD. 1632" records the seventeenth-century origins of a hospital established by Walter Butler (1569-1632), eleventh Earl of Ormonde, honouring the will of Sir Thomas "Black Tom" Butler (1531-1614), tenth Earl of Ormonde, who 'endowed it with the impropriate tithes of Drominberran and Bewley' (ibid., 114).



