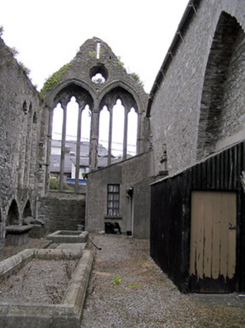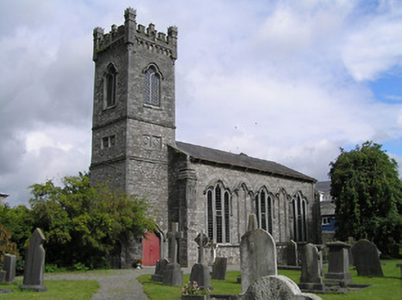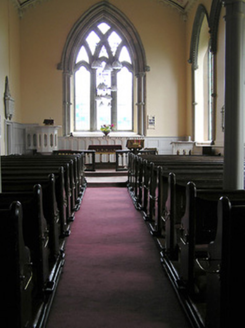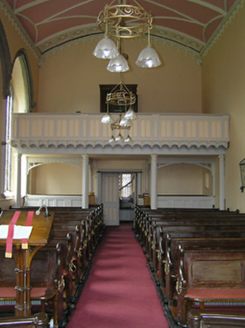Survey Data
Reg No
12000213
Rating
National
Categories of Special Interest
Archaeological, Architectural, Artistic, Historical, Social
Original Use
Church/chapel
In Use As
Church/chapel
Date
1815 - 1820
Coordinates
250906, 156058
Date Recorded
16/06/2004
Date Updated
--/--/--
Description
Detached three-bay double-height single-cell Church of Ireland church, built 1817-8, on a rectangular plan; single-bay three-stage tower (west) on a square plan. Pitched slate roof with ridge tiles, cut-limestone coping to gable (west), and cast-iron rainwater goods on cut-limestone eaves with cast-iron downpipes. Repointed coursed rubble limestone walls with chamfered piers to corners having roll-topped cut-limestone "slated" coping; repointed coursed rubble limestone walls (tower) with "Balistraria"-detailed cut-limestone pinnacles framing arrow loop-detailed battlemented parapets on double beaded consoles having cut-limestone coping. Cusp-centred lancet "Trinity Windows" with cut-limestone chamfered sill course, and cut-limestone surrounds having chamfered reveals with hood mouldings on label stops on engaged colonettes on corbels framing fixed-pane fittings having margined square glazing bars. Pointed-arch window opening (east) with interlocking Y-mullions, and cut-limestone surround having chamfered reveals with hood moulding on portrait label stops framing fixed-pane fittings having margined square glazing bars. Cusped door opening (tower) with cut-limestone threshold, and cut-limestone surround having chamfered reveals with hood moulding on label stops framing timber panelled double doors. Cusped openings (bell stage), cut-limestone surrounds having chamfered reveals with hood mouldings on label stops framing louvered fittings. Interior including vestibule (west); square-headed door opening into nave with carved timber surround framing timber panelled double doors; full-height interior with panelled choir gallery (west) on clustered colonette pillars, carpeted central aisle between timber pews, Classical-style wall monuments (1838; 1898), Gothic-style pulpit on an octagonal plan with Gothic-style clerk's desk, carpeted bowed stepped dais (east) with arcaded communion railing centred on cloaked altar table, and segmental barrel vaulted ceiling on "Fleur-de-Lys"-detailed plasterwork cornice with moulded plasterwork ribs centred on foliate bosses. Set in landscaped grounds on a corner site.
Appraisal
A church erected to designs by William Robertson (1770-1850) of Kilkenny (Robertson 1851, 434) representing an important component of the ecclesiastical heritage of County Kilkenny with the architectural value of the composition, one repurposing the ruined shell of the Lady Chapel (1290) of the Augustinian Priory of Saint John the Evangelist (1211-20) 'founded and richly endowed by William Marshall [1146/7/-1219]' (Bassett 1884, 39), confirmed by such attributes as the nave-with-entrance tower plan form; the grouped openings earning it the soubriquet "The Lantern of Ireland" with those openings originally showing pretty lattice glazing patterns as captured in a photograph by Robert French (1841-1917) of Dublin [NLI L_ROY_04842]; the blue-grey limestone dressings including foliate and portrait label stops; and the abbreviated pinnacles embellishing the tower as a picturesque eye-catcher in the landscape. Having been well maintained, the form and massing survive intact together with substantial quantities of the original fabric, both to the exterior and to the light-filled interior where contemporary joinery; wall monuments commemorating 'JOHN HELSHAM [1756-1838] OF HEBRON IN THE LIBERTIES OF THE CITY OF KILKENNY' and 'ROBERT HAWKESWORTH STEELE ROGERS [1821-98] FOR 35 YEARS VICAR OF THIS PARISH'; and flimsy Georgian Gothic plasterwork enrichments, all highlight the artistic potential of a church making a pleasing visual statement in an urban street scene.







