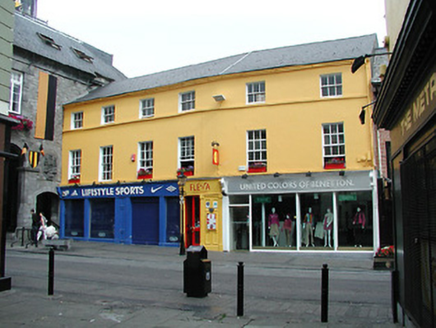Survey Data
Reg No
12000234
Rating
Regional
Categories of Special Interest
Architectural
Original Use
House
In Use As
Shop/retail outlet
Date
1790 - 1810
Coordinates
250613, 155844
Date Recorded
16/06/2004
Date Updated
--/--/--
Description
Terraced two-bay three-storey house, c.1800. Extensively renovated with replacement shared shopfront inserted to ground floor. One of a group of three. Pitched (shared) roof with replacement artificial slate, clay ridge tiles, no chimney stacks, and cast-iron rainwater goods on rendered eaves having iron ties. Painted rendered walls with rendered course to top floor. Square-headed window openings with rendered sills (forming sill course to top floor), six-over-six (first floor) and three-over-three (top floor) timber sash windows. Replacement shared timber shopfront to ground floor with fluted pilasters, fixed-pane display window, glazed timber double doors, and fascia over having console. Interior with timber panelled shutters to window openings. Road fronted with concrete brick cobbled footpath to front.
Appraisal
A well-appointed middle-size house built as one of a group of three identical units (with 12000260, 233/KK-4766-09-60, 233) incorporating Classically-derived proportions with the diminishing in scale of the openings on each floor lending an appealing formal quality to the streetscape. Notwithstanding a series of renovation projects over the course of the twentieth century the original form and massing survive substantially intact together with much of the historic fabric both to the exterior and to the interior, thereby maintaining some of the integrity of an historic street scene. However, a blandly-detailed replacement shopfront has no particular beneficial impact on the visual appeal of the site at street level.

