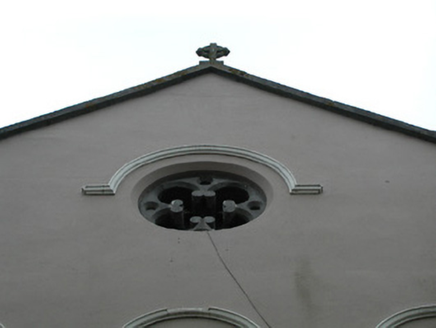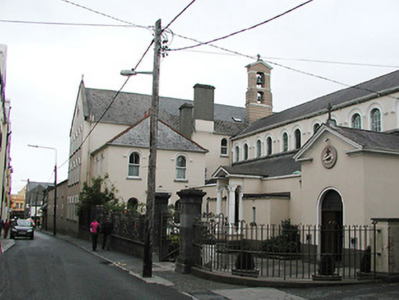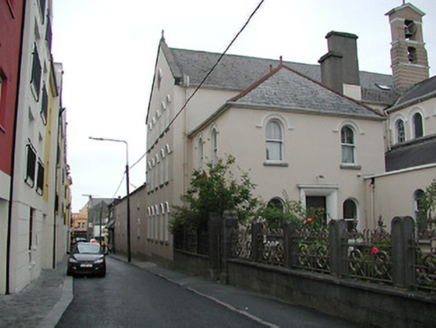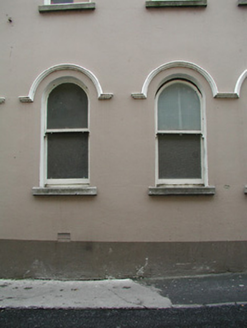Survey Data
Reg No
12001009
Rating
Regional
Categories of Special Interest
Architectural, Artistic, Social
Original Use
Friary
In Use As
Friary
Date
1895 - 1900
Coordinates
250545, 155702
Date Recorded
17/06/2004
Date Updated
--/--/--
Description
Attached five-bay three-storey Italianate Classical-style Capuchin friary with dormer attic, built 1897, possibly over basement on an L-shaped plan incorporating fabric of earlier friary, 1756, on site with three-bay two-storey projecting entrance block to left, five-bay three-storey side (north) elevation, and five-bay two-storey wing to east enclosing courtyard having eight-bay two-storey courtyard (south) elevation. Reroofed, post-1982. Pitched roofs (hipped to entrance block) with replacement artificial slate, post-1982, clay ridge tiles (terracotta ridge tiles to entrance block having finials to apex), rendered chimney stacks (most on axis with ridge), cut-limestone coping to gables, rooflights, pre-2001, and cast-iron rainwater goods on rendered eaves. Painted rendered walls. Round-headed window openings (oculus window opening to gable to side (north) elevation) with cut-limestone sills, rendered hood mouldings (shared to side (north) elevation), and two-over-two timber sash windows having some one-over-one timber sash windows throughout (cut-limestone fitting to oculus window having quatrefoil motif with chamfered reveals). Square-headed door opening with cut-limestone step, rendered surround having convex reveals, moulded entablature over, and glazed timber panelled door having overlight. Set in own grounds perpendicular to road with forecourt, and side (north) elevation fronting on to road. (ii) Gateway, built 1897, comprising pair of limestone ashlar piers with round-headed recessed panels, friezes supporting carved cut-limestone cornice capping having blocking courses, decorative iron double gates, sections of iron flanking railings on tooled limestone ashlar boundary wall or plinth having cut-limestone coping, and limestone ashlar intermediary piers having round-headed recessed panels.
Appraisal
A well-composed substantial friary representing an important element of a self-contained group (with 12001008/KK-4766-14-08) forming a dramatic focal point in the streetscape of Friary Street: the presence of round-headed openings having fine rendered dressings identifies an Italianate Classical theme mirroring the appearance of the adjoining church, thereby producing a cohesive stylistic identity in the assemblage. Having been well maintained with sympathetic restoration works carried out following a fire in the late twentieth century the friary presents an early aspect with most of the original form and massing surviving intact together with much of the early fabric, thereby maintaining the positive impression the group makes in an historic setting. A well-executed gateway displaying high quality stone masonry incorporates pretty early iron work enlivening the artistic design significance of the composition.







